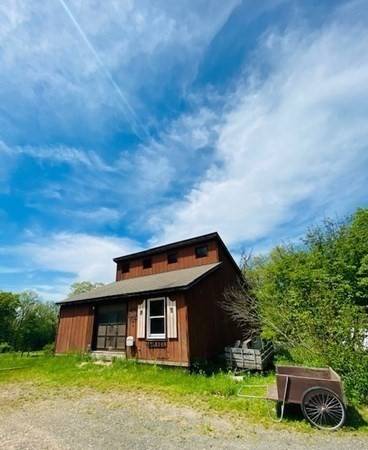For more information regarding the value of a property, please contact us for a free consultation.
142 School St Granby, MA 01033
Want to know what your home might be worth? Contact us for a FREE valuation!

Our team is ready to help you sell your home for the highest possible price ASAP
Key Details
Sold Price $570,000
Property Type Single Family Home
Sub Type Single Family Residence
Listing Status Sold
Purchase Type For Sale
Square Footage 1,928 sqft
Price per Sqft $295
MLS Listing ID 72987105
Sold Date 07/21/22
Style Contemporary
Bedrooms 3
Full Baths 2
Year Built 1981
Annual Tax Amount $5,930
Tax Year 2022
Lot Size 22.030 Acres
Acres 22.03
Property Description
**OFFERS DUE THURSDAY at NOON**. Exceptional property with 22 beautiful acres with riding trails, a riding ring, man-made pond, along w/a 4 stable barn which includes a hayloft and tack room. And, there is a lovely home too! Perched at the top of the drive sits a contemporary home with a wonderful living room that has hardwood floors, vaulted ceilings and an incredible stone fireplace with a soap stone wood-burning stove.Open concept kitchen, large dining area to host gatherings, and a FR adjacent to the kitchen. The first floor also includes a spacious bedroom, and a full bath. econd floor is home to a large laundry room, another full bath and 2 more generous bedrooms. 2 car heated garage w/a loft, and an oversized shed for additional storage.Extra large deck off the back of the home for outdoor fun! Mature perennials and several fruit trees round out this great property. Seller owns propane tank used for cooking, heating garage, and sunroom
Location
State MA
County Hampshire
Zoning 9999999
Direction School St
Rooms
Basement Full, Interior Entry, Garage Access
Primary Bedroom Level First
Kitchen Pantry
Interior
Interior Features Central Vacuum
Heating Forced Air, Oil, Propane, Wood Stove
Cooling Central Air, Whole House Fan
Flooring Tile, Carpet, Hardwood
Appliance Range, Dishwasher, Refrigerator
Laundry Second Floor
Basement Type Full, Interior Entry, Garage Access
Exterior
Exterior Feature Storage
Garage Spaces 2.0
Total Parking Spaces 10
Garage Yes
Building
Lot Description Wooded
Foundation Concrete Perimeter
Sewer Private Sewer
Water Private
Read Less
Bought with The Team • ROVI Homes



