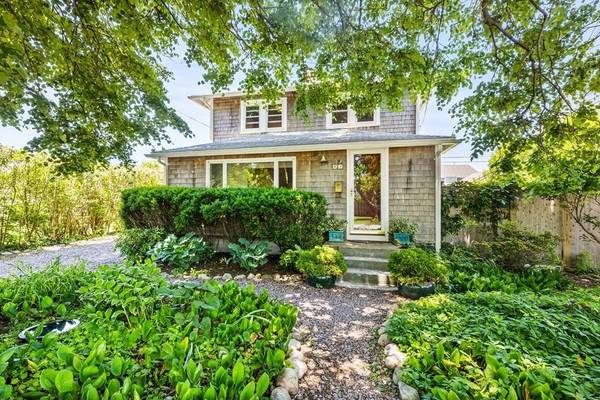For more information regarding the value of a property, please contact us for a free consultation.
87 Marion Rd Scituate, MA 02066
Want to know what your home might be worth? Contact us for a FREE valuation!

Our team is ready to help you sell your home for the highest possible price ASAP
Key Details
Sold Price $825,000
Property Type Single Family Home
Sub Type Single Family Residence
Listing Status Sold
Purchase Type For Sale
Square Footage 1,652 sqft
Price per Sqft $499
Subdivision Sand Hills
MLS Listing ID 73001470
Sold Date 07/22/22
Style Shingle
Bedrooms 4
Full Baths 2
Year Built 1935
Annual Tax Amount $6,085
Tax Year 2022
Lot Size 4,356 Sqft
Acres 0.1
Property Description
This is a special home! Quietly perched between Marion Road and 11th Ave. this home awaits its new owners. Spectacular gardens adorn the shingle styled home with peeks of the Atlantic Ocean. Minutes to your private beach at the end of Marion Road, close proximity to Scituate Lighthouse and the harbor with all its restaurants and shops. Enter through the front door and be enchanted by the charm of yesteryear with a spacious and cozy entry space. The first floor hosts a family room with gas fireplace and built-in bench seating which flows through to the dining room that offers much comfort and charm. Space for an office/bonus room and kitchen with cork tile floors complete this floor. Head upstairs to four bedrooms and a full bath. Hardwood floors throughout. First floor laundry, central air. Shed/garage with electricity and a wonderful deck to relax and enjoy the salt air. This is the Sand Hills Home you've been waiting for!
Location
State MA
County Plymouth
Zoning res
Direction Hatherly or Oceanside to Marion Road
Rooms
Basement Partial, Crawl Space, Sump Pump, Dirt Floor, Concrete
Primary Bedroom Level Second
Dining Room Flooring - Hardwood
Kitchen Remodeled, Gas Stove
Interior
Interior Features Closet, Bonus Room, Foyer
Heating Forced Air, Natural Gas
Cooling Central Air
Flooring Wood, Tile, Flooring - Hardwood
Fireplaces Number 1
Fireplaces Type Living Room
Appliance Range, Dishwasher, Microwave, Refrigerator, Washer, Dryer, Gas Water Heater, Utility Connections for Gas Range, Utility Connections for Gas Oven, Utility Connections for Electric Dryer
Laundry First Floor, Washer Hookup
Basement Type Partial, Crawl Space, Sump Pump, Dirt Floor, Concrete
Exterior
Exterior Feature Rain Gutters, Storage
Community Features Public Transportation, Shopping, Marina, Public School, T-Station
Utilities Available for Gas Range, for Gas Oven, for Electric Dryer, Washer Hookup
Waterfront Description Beach Front, Beach Access, Ocean, Walk to, 0 to 1/10 Mile To Beach, Beach Ownership(Public)
Roof Type Shingle
Total Parking Spaces 4
Garage No
Waterfront Description Beach Front, Beach Access, Ocean, Walk to, 0 to 1/10 Mile To Beach, Beach Ownership(Public)
Building
Lot Description Level
Foundation Concrete Perimeter, Block
Sewer Public Sewer
Water Public
Architectural Style Shingle
Schools
Elementary Schools Jenkins
Middle Schools Gates
High Schools Scituate High
Read Less
Bought with Benjamin Lincoln • Compass



