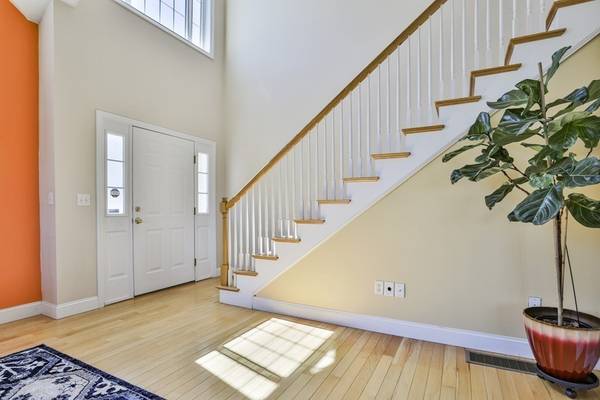For more information regarding the value of a property, please contact us for a free consultation.
8 Prestwick Trl #8 Nashua, NH 03062
Want to know what your home might be worth? Contact us for a FREE valuation!

Our team is ready to help you sell your home for the highest possible price ASAP
Key Details
Sold Price $739,900
Property Type Condo
Sub Type Condominium
Listing Status Sold
Purchase Type For Sale
Square Footage 2,465 sqft
Price per Sqft $300
MLS Listing ID 72984221
Sold Date 07/25/22
Bedrooms 3
Full Baths 3
Half Baths 1
HOA Fees $284/mo
HOA Y/N true
Year Built 2006
Annual Tax Amount $11,030
Tax Year 2021
Lot Size 0.280 Acres
Acres 0.28
Property Description
OFFERS DEADLINE 5pm on 06/06/2022. Welcome to this beautiful home in Greenleaf with a desirable floor plan. Included with the house is POOL TABLE HOME THEATER ( 4k PROJECTOR, BOSE 5.1 AUDIO SYSTEM, 150' SCREEN). The 1st floor offers living room large beautiful windows, high ceiling, dining room off the living room, open concept kitchen overlooking the family room with fireplace. Updated appliances, large counter space and good size pantry in the kitchen. The 1st floor & luxury bthrm which offers whirlpool tub, shower and double vanity. The 2nd level offers 2 good sized bdrms, loft which can used as an office or play area and a full bathroom. The recently finished lower level is great for entertaining your guests and additional lv space. 2 yr old furnace, ac & kitchen appliance & W/D. Central vacuum system & in built speakers on the 1st level comes with the home. Condo fee includes the landscaping, road maintenance & plowing off your driveway. Great location off exit 1.
Location
State NH
County Hillsborough
Zoning R18
Direction Exit 1 To Spit Brook to Constantine to Prestwick
Rooms
Family Room Ceiling Fan(s), Flooring - Hardwood
Primary Bedroom Level Main
Dining Room Cathedral Ceiling(s), Flooring - Hardwood, Chair Rail, Open Floorplan
Kitchen Flooring - Hardwood, Balcony / Deck, Pantry, Countertops - Stone/Granite/Solid, Kitchen Island, Stainless Steel Appliances
Interior
Interior Features Recessed Lighting, Den, Media Room, Central Vacuum, Wired for Sound
Heating Forced Air, Natural Gas, Electric
Cooling Central Air
Flooring Wood, Tile, Carpet, Flooring - Wall to Wall Carpet
Fireplaces Number 1
Fireplaces Type Family Room
Appliance Range, Dishwasher, Disposal, Microwave, Refrigerator, Washer, Dryer, Gas Water Heater, Utility Connections for Gas Range
Laundry First Floor, In Unit
Exterior
Garage Spaces 2.0
Utilities Available for Gas Range
Roof Type Shingle
Total Parking Spaces 4
Garage Yes
Building
Story 2
Sewer Public Sewer
Water Public
Read Less
Bought with Ashima Scripp • Coldwell Banker Realty



