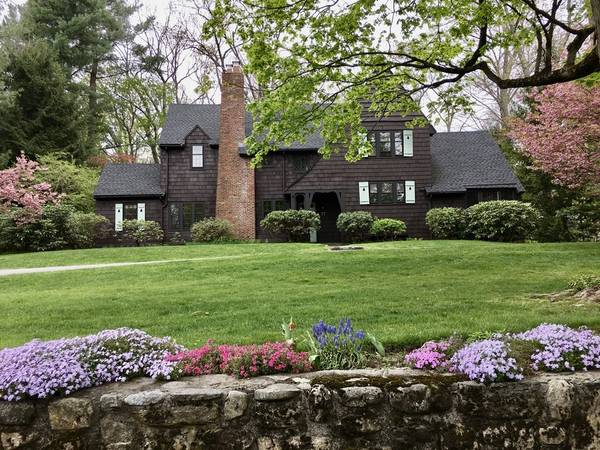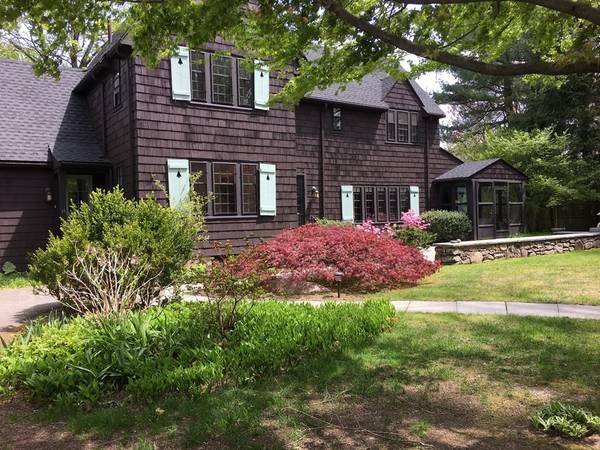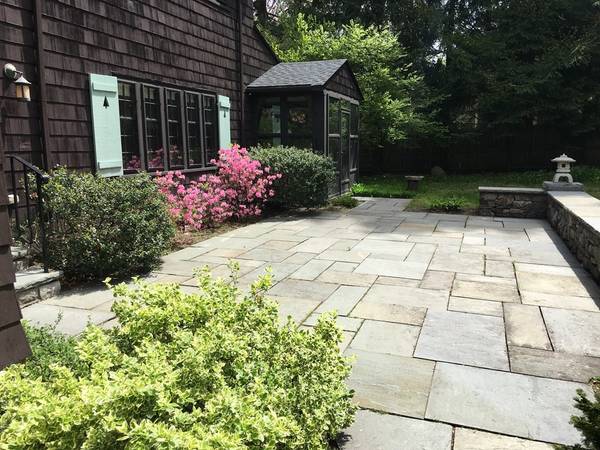For more information regarding the value of a property, please contact us for a free consultation.
77 Forest St Wellesley, MA 02481
Want to know what your home might be worth? Contact us for a FREE valuation!

Our team is ready to help you sell your home for the highest possible price ASAP
Key Details
Sold Price $1,925,000
Property Type Single Family Home
Sub Type Single Family Residence
Listing Status Sold
Purchase Type For Sale
Square Footage 2,383 sqft
Price per Sqft $807
Subdivision Country Club
MLS Listing ID 72990600
Sold Date 07/25/22
Style Colonial
Bedrooms 4
Full Baths 3
Half Baths 1
Year Built 1927
Annual Tax Amount $16,732
Tax Year 2021
Lot Size 0.520 Acres
Acres 0.52
Property Description
Here's your chance! Much admired English colonial with broad sweep of lawn and facade. Living room with fireplace and beautiful banks of windows. Especially nice dining room overlooks terraced backyard with lovely plantings and old growth trees. Updated granite kitchen with attached family room. 3 generous bedrooms on second floor. 3rd floor with finished bedroom and large attic. Carriage house with 2 car garage and hideaway study is set among gorgeous landscape and lovingly tended gardens.
Location
State MA
County Norfolk
Zoning SR20
Direction Central Street to Forest
Rooms
Family Room Flooring - Hardwood, Window(s) - Picture
Basement Partial, Crawl Space, Interior Entry, Concrete, Unfinished
Primary Bedroom Level Second
Dining Room Flooring - Hardwood
Kitchen Flooring - Hardwood, Kitchen Island, Exterior Access
Interior
Interior Features Bathroom - Full, Bathroom - With Tub, Bathroom, Office, Sun Room
Heating Hot Water, Natural Gas
Cooling Window Unit(s)
Flooring Tile, Hardwood, Flooring - Hardwood, Flooring - Stone/Ceramic Tile
Fireplaces Number 1
Fireplaces Type Living Room
Appliance Range, Oven, Dishwasher, Refrigerator, Washer, Dryer, Gas Water Heater, Utility Connections for Electric Range, Utility Connections for Electric Dryer
Laundry In Basement
Basement Type Partial, Crawl Space, Interior Entry, Concrete, Unfinished
Exterior
Exterior Feature Professional Landscaping, Sprinkler System, Decorative Lighting, Garden, Stone Wall
Garage Spaces 2.0
Community Features Public Transportation, Tennis Court(s), Park, Walk/Jog Trails, Golf, Bike Path, Conservation Area, House of Worship
Utilities Available for Electric Range, for Electric Dryer
Roof Type Shingle
Total Parking Spaces 6
Garage Yes
Building
Lot Description Level
Foundation Concrete Perimeter
Sewer Public Sewer
Water Public
Architectural Style Colonial
Schools
Elementary Schools Wps
Middle Schools Wns
High Schools Whs
Read Less
Bought with Christine Lawrence • Rutledge Properties



