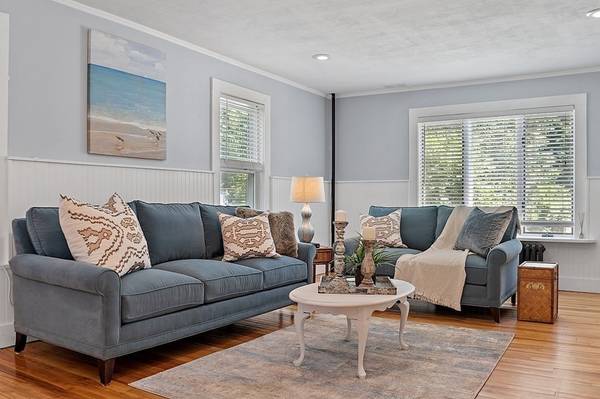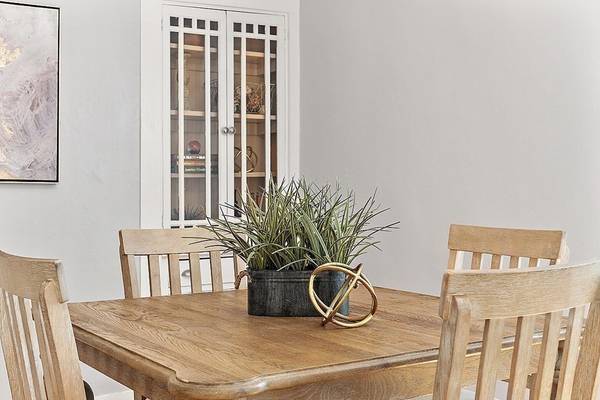For more information regarding the value of a property, please contact us for a free consultation.
2 Cleveland St Amesbury, MA 01913
Want to know what your home might be worth? Contact us for a FREE valuation!

Our team is ready to help you sell your home for the highest possible price ASAP
Key Details
Sold Price $525,000
Property Type Single Family Home
Sub Type Single Family Residence
Listing Status Sold
Purchase Type For Sale
Square Footage 1,866 sqft
Price per Sqft $281
MLS Listing ID 72996087
Sold Date 07/22/22
Style Colonial
Bedrooms 3
Full Baths 1
Half Baths 1
Year Built 1920
Annual Tax Amount $6,669
Tax Year 2022
Lot Size 3,049 Sqft
Acres 0.07
Property Description
OFFERS DUE TUESDAY PM. Located mere minutes from Historic Downtown Amesbury & only a few miles from Newburyport's Waterfront Boardwalk, this Adorable Colonial has a little bit of everything! Nestled near the Point Shore area off Main St., this sturdy home boasts a younger roof & windows, large back deck and, 2-Car Garage! Once inside your welcomed by a Fully Remodeled Kitchen complete w/ gleaming granite counters, gorgeous cabinets (w/ soft close doors!), hardwood floors & trendy center island. A formal dining room impresses w/ an original built-in cabinet & elegant chandelier. An Oversized Living Room offers tons of natural light & provides the home's half bath/laundry room. The second floor continues to please with 3 large Bedrooms (all with hardwood floors!), a full size family bath & a convenient home office or play room. An Enormous Walk-Up Attic has tons of storage & extra-use space while a full height basement houses mechanics & offers more storage!
Location
State MA
County Essex
Area Salisbury Point
Zoning R20
Direction Main St. to Cleveland, house on left. Plz. park to far left or far right side, of driveway...thanks!
Rooms
Basement Full, Interior Entry, Unfinished
Primary Bedroom Level Second
Dining Room Closet/Cabinets - Custom Built, Flooring - Hardwood, Window(s) - Bay/Bow/Box, Lighting - Overhead
Kitchen Flooring - Hardwood, Window(s) - Bay/Bow/Box, Pantry, Countertops - Stone/Granite/Solid, Countertops - Upgraded, Kitchen Island, Deck - Exterior, Exterior Access, Remodeled, Stainless Steel Appliances, Lighting - Overhead
Interior
Interior Features Closet, Open Floorplan, Home Office, Foyer
Heating Hot Water, Oil
Cooling Window Unit(s)
Flooring Tile, Hardwood, Other, Flooring - Hardwood
Appliance Range, Dishwasher, Microwave, Refrigerator, Washer, Dryer, Gas Water Heater, Tank Water Heater
Laundry Main Level, First Floor
Basement Type Full, Interior Entry, Unfinished
Exterior
Exterior Feature Other
Garage Spaces 2.0
Community Features Public Transportation, Shopping, Park, Walk/Jog Trails, Medical Facility, Conservation Area, Highway Access, House of Worship, Marina, Private School, Public School, Other
Roof Type Shingle
Total Parking Spaces 4
Garage Yes
Building
Lot Description Level, Other
Foundation Irregular
Sewer Public Sewer
Water Public
Architectural Style Colonial
Schools
Elementary Schools Amesbury Elem
Middle Schools Amesbury Middle
High Schools Amesbury High
Others
Senior Community false
Read Less
Bought with Scott Saulnier • Redfin Corp.



