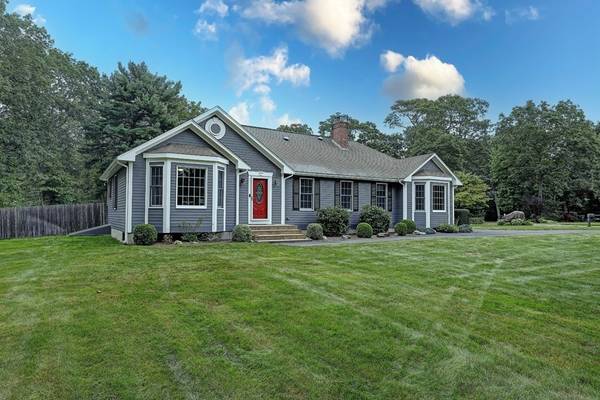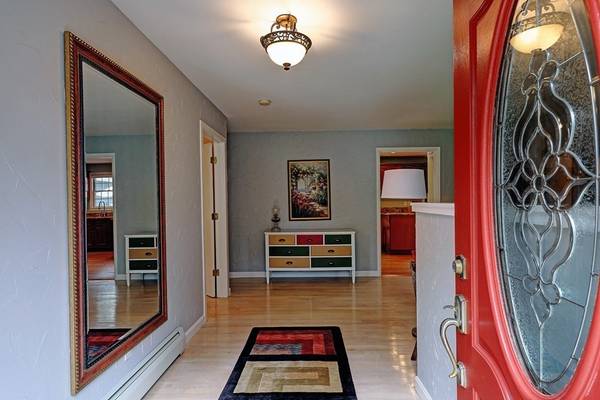For more information regarding the value of a property, please contact us for a free consultation.
214 Agricultural Ave Rehoboth, MA 02769
Want to know what your home might be worth? Contact us for a FREE valuation!

Our team is ready to help you sell your home for the highest possible price ASAP
Key Details
Sold Price $760,000
Property Type Single Family Home
Sub Type Single Family Residence
Listing Status Sold
Purchase Type For Sale
Square Footage 2,499 sqft
Price per Sqft $304
MLS Listing ID 72968795
Sold Date 07/22/22
Style Contemporary, Ranch
Bedrooms 4
Full Baths 3
HOA Y/N false
Year Built 1997
Annual Tax Amount $5,935
Tax Year 2022
Lot Size 1.430 Acres
Acres 1.43
Property Description
Beautiful 4 bedroom, 3 full bathroom home; fully remodeled with high-end finishes throughout and thoughtful choices in the newly finished second floor. Peaceful corner lot in a wooded Rehoboth subdivision, built in 1997 and features a fully fenced yard, brand new septic system and in-ground pool. The first floor boasts a wood burning fireplace with insert, divided light picture windows, and spacious en-suite primary bedroom in addition to two additional bedrooms. The kitchen has high-end, full wood cabinets and granite counters, adorable wood stove and so much storage. The dining space opens up onto the deck area and in-ground pool, and the wet bar and beverage fridge help make entertaining a breeze. Upstairs is another bedroom, office or rec room space and a full bath and kitchenette. Basement holds a large cedar closet, laundry area and mechanicals are updated or well-maintained. Large lot 1.4 acres, sprinkler system and two car Garage. *Subject to Seller Finding Suitable Housing*
Location
State MA
County Bristol
Area North Rehoboth
Zoning R
Direction Corner of Agricultural Ave & Bowen Place. Entrance is on Bowen Place.
Rooms
Family Room Flooring - Laminate
Basement Full, Partially Finished, Interior Entry, Bulkhead
Primary Bedroom Level Main
Dining Room Wet Bar, Deck - Exterior, Recessed Lighting, Slider, Wine Chiller
Kitchen Wood / Coal / Pellet Stove, Flooring - Hardwood, Countertops - Stone/Granite/Solid, French Doors, Kitchen Island, Cabinets - Upgraded, Deck - Exterior, Recessed Lighting, Remodeled, Stainless Steel Appliances
Interior
Interior Features Wet bar, Lighting - Overhead, Bonus Room, Home Office, Central Vacuum, Finish - Sheetrock, Internet Available - Broadband
Heating Baseboard, Oil, Wood, Wood Stove
Cooling Central Air, Ductless
Flooring Wood, Tile, Flooring - Laminate
Fireplaces Number 1
Fireplaces Type Living Room
Appliance Oven, Dishwasher, Disposal, Microwave, Countertop Range, Refrigerator, Freezer, Washer, Dryer, Wine Refrigerator, Oil Water Heater, Tank Water Heaterless, Plumbed For Ice Maker, Utility Connections for Electric Range, Utility Connections for Electric Oven, Utility Connections for Electric Dryer
Laundry In Basement, Washer Hookup
Basement Type Full, Partially Finished, Interior Entry, Bulkhead
Exterior
Exterior Feature Storage, Sprinkler System, Garden
Garage Spaces 2.0
Fence Fenced
Pool In Ground
Community Features Stable(s), Golf, Highway Access, House of Worship, Private School
Utilities Available for Electric Range, for Electric Oven, for Electric Dryer, Washer Hookup, Icemaker Connection, Generator Connection
Roof Type Shingle
Total Parking Spaces 3
Garage Yes
Private Pool true
Building
Lot Description Cul-De-Sac, Corner Lot, Wooded, Level
Foundation Concrete Perimeter
Sewer Private Sewer
Water Private
Architectural Style Contemporary, Ranch
Schools
Elementary Schools Palmer River
Middle Schools Beckwith
High Schools D - R Regional
Others
Senior Community false
Acceptable Financing Other (See Remarks)
Listing Terms Other (See Remarks)
Read Less
Bought with O'Donnell Brothers Homes • RE/MAX Real Estate Center



