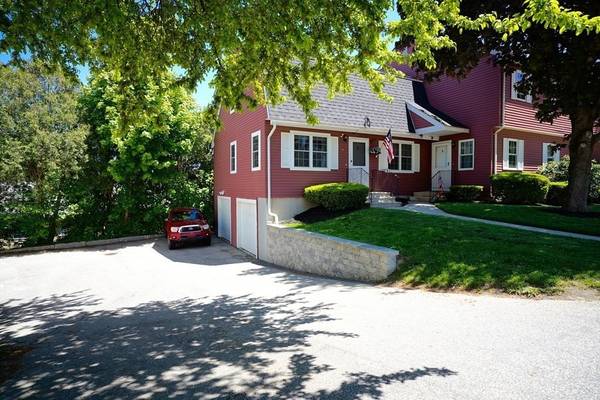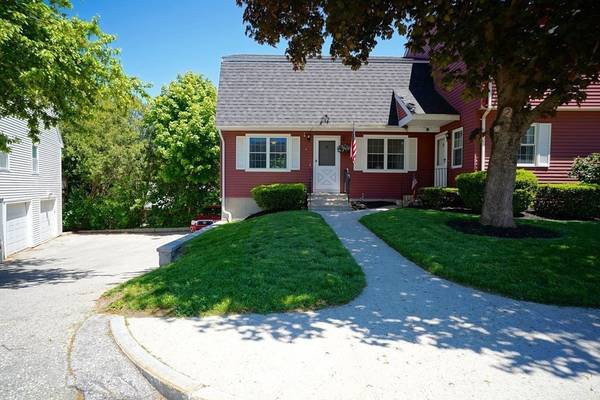For more information regarding the value of a property, please contact us for a free consultation.
8 Pamela Lane #8 Amesbury, MA 01913
Want to know what your home might be worth? Contact us for a FREE valuation!

Our team is ready to help you sell your home for the highest possible price ASAP
Key Details
Sold Price $380,000
Property Type Condo
Sub Type Condominium
Listing Status Sold
Purchase Type For Sale
Square Footage 1,307 sqft
Price per Sqft $290
MLS Listing ID 72989420
Sold Date 07/29/22
Bedrooms 2
Full Baths 1
Half Baths 1
HOA Fees $406/mo
HOA Y/N true
Year Built 1974
Annual Tax Amount $4,729
Tax Year 2022
Property Description
Move right into this meticulously maintained townhouse. This spacious end unit offers an open design dining area and kitchen. The updated kitchen features a gas Jen Air Range, granite counters and lots of cabinet space. The dining area includes a sliding glass door to your private deck. Sun filled living room and an additional room with opportunity to use as an office, separate dining room, den or even a 1st floor bedroom. The first-floor bath is designed to allow room to add a shower/tub if desired. Separate utility room with laundry off the kitchen. Upstairs you'll find 2 large bedrooms with the master bedroom having a private entrance to the full bath. This completely updated home has it all. Central Air, hard wired backup generator, high efficiency on demand hot water, Harvey replacement windows, hard wired gutter warmers, security system, lots of closet space, attic for extra storage and a garage. Pets are welcome! Minutes from downtown Amesbury, lake Gardner, and NH.
Location
State MA
County Essex
Zoning R40
Direction Whitehall St to Pamela Ln.
Rooms
Family Room Flooring - Laminate
Primary Bedroom Level Second
Dining Room Flooring - Laminate, Balcony - Exterior, Slider
Kitchen Flooring - Stone/Ceramic Tile, Dining Area, Pantry, Countertops - Stone/Granite/Solid, Countertops - Upgraded, Kitchen Island, Breakfast Bar / Nook, Deck - Exterior, Exterior Access
Interior
Heating Forced Air, Natural Gas
Cooling Central Air
Flooring Stone / Slate, Wood Laminate
Appliance Range, Dishwasher, Refrigerator, Washer, Dryer, Gas Water Heater, Utility Connections for Gas Range
Laundry First Floor, In Unit
Exterior
Exterior Feature Rain Gutters
Garage Spaces 1.0
Community Features Shopping, Park, Walk/Jog Trails, Medical Facility, Bike Path, Highway Access, House of Worship, Marina, Private School, Public School
Utilities Available for Gas Range
Waterfront Description Beach Front, Lake/Pond, 1/2 to 1 Mile To Beach, Beach Ownership(Public)
Roof Type Shingle
Total Parking Spaces 2
Garage Yes
Waterfront Description Beach Front, Lake/Pond, 1/2 to 1 Mile To Beach, Beach Ownership(Public)
Building
Story 2
Sewer Public Sewer
Water Public
Schools
Elementary Schools Aes
Middle Schools Ams
High Schools Ahs
Others
Pets Allowed Yes
Senior Community false
Pets Allowed Yes
Read Less
Bought with Kelly O'Connor • The Virtual Realty Group



