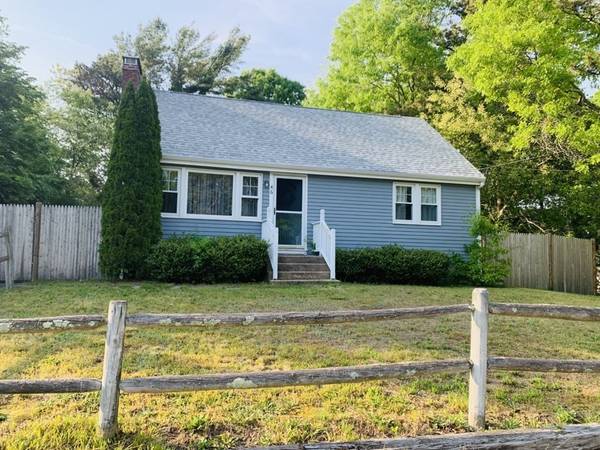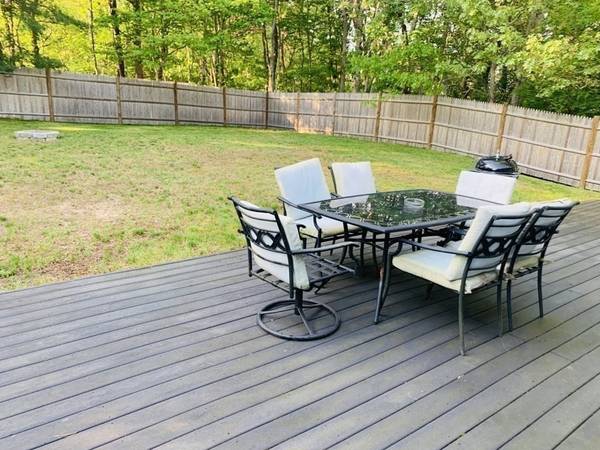For more information regarding the value of a property, please contact us for a free consultation.
46 Williams Ave Bourne, MA 02559
Want to know what your home might be worth? Contact us for a FREE valuation!

Our team is ready to help you sell your home for the highest possible price ASAP
Key Details
Sold Price $475,000
Property Type Single Family Home
Sub Type Single Family Residence
Listing Status Sold
Purchase Type For Sale
Square Footage 1,173 sqft
Price per Sqft $404
MLS Listing ID 72991048
Sold Date 08/01/22
Style Cape
Bedrooms 2
Full Baths 2
Year Built 1969
Annual Tax Amount $3,178
Tax Year 2022
Lot Size 8,276 Sqft
Acres 0.19
Property Description
You are going to love this charming 2BR/2BA cape style home, featuring beautiful cathedral ceiling, classic style brick fire place and a spacious loft, perfect for the over flow of guests, a family room for electronic games or just a den. This house also features hardwood floors throughout, a three-tier deck and a full basement with a full bath and a fenced in backyard, perfect for the kids or pets. This home can be used as primary or vacation. Picture Lake is down around corner, less than half mile. Barlow Landing's Beach approx. 1.9 miles away has a salt water beach, views of cannel, and a great place to kayak. Just the right distance to Bourne Bridge allows you to avoid down Cape traffic. Come and see for yourself.
Location
State MA
County Barnstable
Zoning R40
Direction Take 28 South to Williams Ave on right. Follow Williams Ave til you reach #46 on right.
Rooms
Basement Full, Interior Entry, Bulkhead
Primary Bedroom Level First
Interior
Interior Features Loft
Heating Forced Air, Natural Gas
Cooling None
Flooring Wood, Vinyl
Fireplaces Number 1
Appliance Range, Refrigerator, Gas Water Heater, Tank Water Heater, Utility Connections for Gas Range
Basement Type Full, Interior Entry, Bulkhead
Exterior
Fence Fenced/Enclosed, Fenced
Utilities Available for Gas Range
Waterfront Description Beach Front, Bay, Lake/Pond, Ocean, 3/10 to 1/2 Mile To Beach, Beach Ownership(Public)
Roof Type Shingle
Total Parking Spaces 1
Garage No
Waterfront Description Beach Front, Bay, Lake/Pond, Ocean, 3/10 to 1/2 Mile To Beach, Beach Ownership(Public)
Building
Lot Description Cleared, Gentle Sloping
Foundation Concrete Perimeter
Sewer Inspection Required for Sale
Water Public
Others
Senior Community false
Read Less
Bought with Olena Wiesner • Cape and Islands Realty Advisors Inc.
Get More Information




