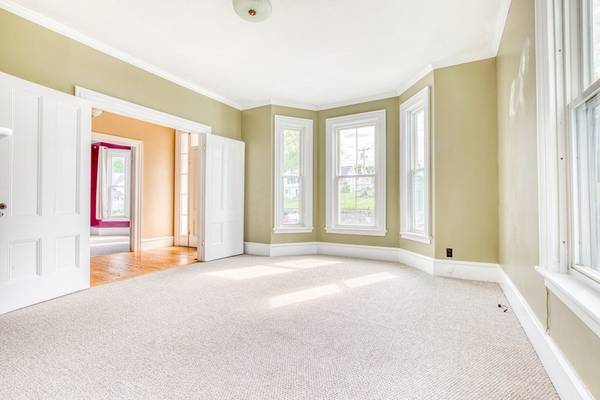For more information regarding the value of a property, please contact us for a free consultation.
30 Abbott St Nashua, NH 03064
Want to know what your home might be worth? Contact us for a FREE valuation!

Our team is ready to help you sell your home for the highest possible price ASAP
Key Details
Sold Price $370,000
Property Type Single Family Home
Sub Type Single Family Residence
Listing Status Sold
Purchase Type For Sale
Square Footage 2,100 sqft
Price per Sqft $176
MLS Listing ID 73003656
Sold Date 08/01/22
Style Colonial, Victorian
Bedrooms 4
Full Baths 2
HOA Y/N false
Year Built 1880
Annual Tax Amount $5,547
Tax Year 2021
Lot Size 3,049 Sqft
Acres 0.07
Property Description
SELLERS TO CONTRIBUTE UP TO 1% TO BUY DOWN RATE FOR BUYERS.Look no further for historic charm at 30 Abbott! This expansive antique home offers contemporary upgrades as well as gorgeous classic detailing. Nestled in Nashua's North side new owners will have the convenience of downtown and easy highway access as well as neighborhood charm. Multiple living spaces and a formal dining room on the first floor make entertaining easy. The upstairs is complete with four generously sized bedrooms, additional closet space, and another full bathroom. Brand new carpeting in the first floor means all you need to do is move right in! Don't miss out on this gem!
Location
State NH
County Hillsborough
Zoning RB
Direction Please use GPS
Rooms
Family Room Flooring - Wall to Wall Carpet, Window(s) - Bay/Bow/Box, Lighting - Overhead, Crown Molding
Basement Full, Concrete, Unfinished
Primary Bedroom Level Second
Dining Room Closet, Flooring - Hardwood, Chair Rail, Wainscoting, Lighting - Pendant
Kitchen Coffered Ceiling(s), Flooring - Vinyl, Kitchen Island, Chair Rail, Wainscoting, Lighting - Overhead
Interior
Heating Forced Air, Natural Gas
Cooling Central Air
Flooring Vinyl, Carpet, Hardwood
Fireplaces Number 1
Fireplaces Type Dining Room
Appliance Range, Dishwasher, Disposal, Microwave, Refrigerator, Gas Water Heater, Tank Water Heater, Utility Connections for Gas Range, Utility Connections for Electric Dryer
Laundry Washer Hookup
Basement Type Full, Concrete, Unfinished
Exterior
Fence Fenced/Enclosed
Community Features Public Transportation, Shopping, Park, Medical Facility, Laundromat, Public School
Utilities Available for Gas Range, for Electric Dryer, Washer Hookup
Roof Type Shingle
Total Parking Spaces 1
Garage No
Building
Lot Description Corner Lot
Foundation Other
Sewer Public Sewer
Water Public
Architectural Style Colonial, Victorian
Read Less
Bought with Melissa Biddle • Homefront Realty LLC



