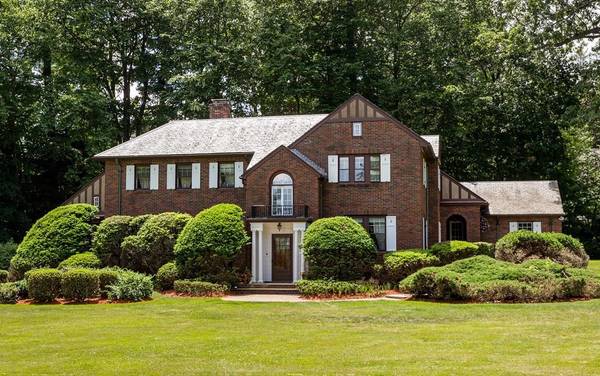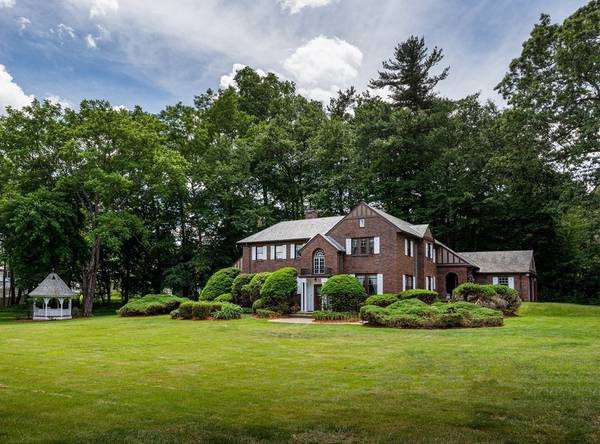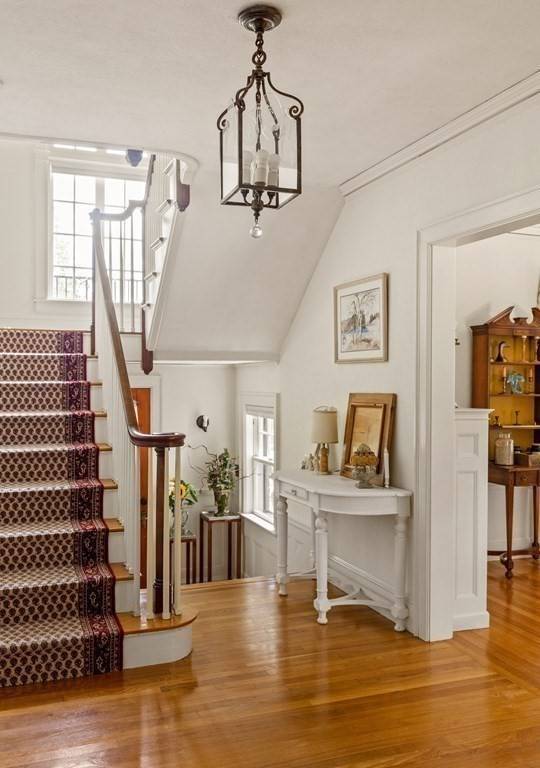For more information regarding the value of a property, please contact us for a free consultation.
6 Estes St Amesbury, MA 01913
Want to know what your home might be worth? Contact us for a FREE valuation!

Our team is ready to help you sell your home for the highest possible price ASAP
Key Details
Sold Price $975,000
Property Type Single Family Home
Sub Type Single Family Residence
Listing Status Sold
Purchase Type For Sale
Square Footage 3,782 sqft
Price per Sqft $257
MLS Listing ID 72998099
Sold Date 07/29/22
Style Tudor
Bedrooms 4
Full Baths 3
Half Baths 1
HOA Y/N false
Year Built 1928
Annual Tax Amount $13,115
Tax Year 2022
Lot Size 1.290 Acres
Acres 1.29
Property Description
Step back in time & enjoy this custom built Tudor home on 1.29 acres w gardens & gazebo! This home has a meticulously preserved 1920s vintage aesthetic w top-quality construction, & is pristinely kept. The home has a grand exterior, w slate roof & copper gutters. Step into the large foyer, gracious living room w a FP, sun-filled family rm overlooking the gardens, elegant dining rm, & a large kitchen w cozy breakfast nook/butler's pantry. Amenities incl 4 generously-sized BRs, AC split units, stunning Chandelier, & perfect vintage touches to add to the character of this 1920s home. With vintage wall sconces, custom moldings, finished lower level, landscaped grounds, & Top-notch craftsmanship, this home perfectly marries the old charm & character w space you need for modern living! Only mins to Rt 95, 495, charming downtown Amesbury, Historic Newburyport, Merrimack River, & NH shopping, this home is close to the action. POSSIBLE ADDITIONAL LOTS, see notes!
Location
State MA
County Essex
Zoning R8
Direction Hillside Ave to Estes St
Rooms
Family Room Ceiling Fan(s), Flooring - Hardwood
Basement Full, Sump Pump
Primary Bedroom Level Second
Dining Room Flooring - Hardwood, Lighting - Sconce, Lighting - Overhead
Kitchen Flooring - Stone/Ceramic Tile, Breakfast Bar / Nook
Interior
Interior Features Bathroom - Full, Bathroom - Tiled With Shower Stall, Pedestal Sink, Bathroom, Play Room, Home Office, Bonus Room
Heating Hot Water, Natural Gas, Ductless, Fireplace
Cooling Window Unit(s), Ductless
Flooring Tile, Carpet, Laminate, Hardwood, Flooring - Laminate
Fireplaces Number 2
Fireplaces Type Living Room
Appliance Range, Dishwasher, Disposal, Microwave, Refrigerator, Gas Water Heater, Utility Connections for Electric Range, Utility Connections for Gas Dryer
Laundry In Basement, Washer Hookup
Basement Type Full, Sump Pump
Exterior
Exterior Feature Rain Gutters, Sprinkler System, Garden
Garage Spaces 2.0
Community Features Shopping, Highway Access
Utilities Available for Electric Range, for Gas Dryer, Washer Hookup
Roof Type Shingle, Slate
Total Parking Spaces 4
Garage Yes
Building
Lot Description Wooded, Level
Foundation Concrete Perimeter
Sewer Public Sewer
Water Public
Architectural Style Tudor
Others
Senior Community false
Read Less
Bought with Caroline Lunny • RE/MAX Executive Realty



