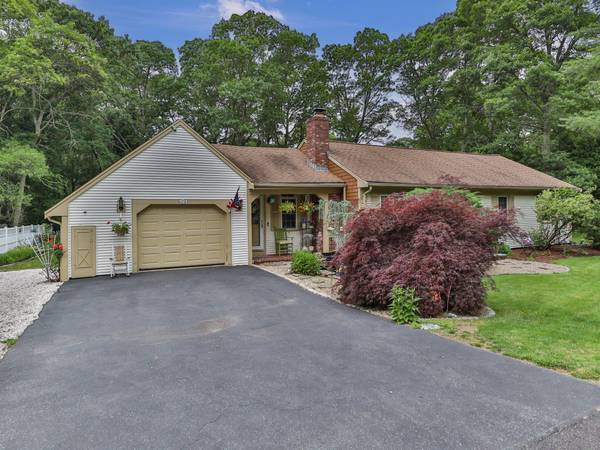For more information regarding the value of a property, please contact us for a free consultation.
191 Route 130 Forestdale, MA 02644
Want to know what your home might be worth? Contact us for a FREE valuation!

Our team is ready to help you sell your home for the highest possible price ASAP
Key Details
Sold Price $511,000
Property Type Single Family Home
Sub Type Single Family Residence
Listing Status Sold
Purchase Type For Sale
Square Footage 1,308 sqft
Price per Sqft $390
MLS Listing ID 22203369
Sold Date 08/03/22
Style Ranch
Bedrooms 3
Full Baths 1
Half Baths 1
HOA Y/N No
Abv Grd Liv Area 1,308
Originating Board Cape Cod & Islands API
Year Built 1972
Annual Tax Amount $4,352
Tax Year 2022
Lot Size 0.470 Acres
Acres 0.47
Property Description
WELCOME TO 191 Route 130 in Sandwich! This meticulously maintained home was renovated in the early 2000 era and is located on .47 acres. Great curb appeal, koi pond adjacent to front driveway leading to a quaint porch with access to an oversized one car garage and storage above. Open concept 'front to back' dining/sitting area with mirrored wall to your left and slider to deck. Wood flooring continues to an open Livingroom, kitchen with upgraded cabinetry, granite, stainless, wall ovens, countertop stove and slider to second deck, that extends to the Primary Bedroom which has built in closets, corner hutch, half bath and slider to deck. There are crown moldings, fans and wood floors throughout first floor. Wood fireplace in Livingroom. French door leads to finished basement; consisting of a large cedar closet, tool room with bulkhead entrance, office, playroom and extensive storage areas; there is no bathroom in the basement. Last but not least, a beautiful backyard with shed and vinyl fence on one side of property and a second driveway with entrance from Greenville Drive. Professionally Landscaped, Irrigation, A/C, central vacuum and low maintenance siding on exterior.
Location
State MA
County Barnstable
Zoning R2
Direction Route 130 to the corner of Greenville Drive. There is a second driveway to the property off Greenville Drive.
Rooms
Basement Bulkhead Access, Partial, Interior Entry, Full, Finished
Primary Bedroom Level First
Bedroom 2 First
Bedroom 3 First
Kitchen Kitchen, Upgraded Cabinets, Breakfast Bar, Ceiling Fan(s), Dining Area, High Speed Internet, Pantry
Interior
Interior Features Central Vacuum, Cedar Closet(s), Pantry, Linen Closet, HU Cable TV
Heating Forced Air
Cooling Central Air
Flooring Hardwood, Carpet, Tile
Fireplaces Number 1
Fireplace Yes
Window Features Bay/Bow Windows
Appliance Wall/Oven Cook Top, Refrigerator, Electric Range, Microwave, Dishwasher, Cooktop, Water Heater, Tankless Water Heater
Laundry Washer Hookup, Electric Dryer Hookup, Laundry Room, In Basement
Basement Type Bulkhead Access,Partial,Interior Entry,Full,Finished
Exterior
Exterior Feature Outdoor Shower, Yard, Underground Sprinkler
Garage Spaces 1.0
Community Features Basic Cable, Landscaping
View Y/N No
Roof Type Asphalt,Shingle,Pitched
Street Surface Paved
Porch Porch, Deck
Garage Yes
Private Pool No
Building
Lot Description Bike Path, School, Medical Facility, Major Highway, House of Worship, Near Golf Course, Shopping, Conservation Area, Corner Lot, Level, Cleared, N/A
Faces Route 130 to the corner of Greenville Drive. There is a second driveway to the property off Greenville Drive.
Story 1
Foundation Concrete Perimeter, Poured
Sewer Septic Tank
Water Public
Level or Stories 1
Structure Type Vinyl/Aluminum
New Construction No
Schools
Elementary Schools Sandwich
Middle Schools Sandwich
High Schools Sandwich
School District Sandwich
Others
Tax ID 171290
Acceptable Financing Conventional
Distance to Beach .5 - 1
Listing Terms Conventional
Read Less




