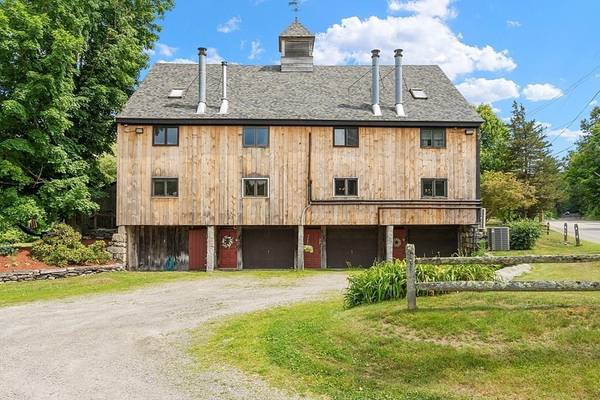For more information regarding the value of a property, please contact us for a free consultation.
105 Townsend Rd #3 Shirley, MA 01464
Want to know what your home might be worth? Contact us for a FREE valuation!

Our team is ready to help you sell your home for the highest possible price ASAP
Key Details
Sold Price $290,000
Property Type Condo
Sub Type Condominium
Listing Status Sold
Purchase Type For Sale
Square Footage 1,225 sqft
Price per Sqft $236
MLS Listing ID 73007348
Sold Date 08/05/22
Bedrooms 3
Full Baths 1
Half Baths 1
HOA Fees $250/mo
HOA Y/N true
Year Built 1982
Annual Tax Amount $3,164
Tax Year 2022
Lot Size 3.000 Acres
Acres 3.0
Property Description
A very special condominium indeed! Antique barn on 3 acres has been converted into four condo units with unique multi-level post & beam floor plans, cathedral ceilings, wide pine floors and barn board throughout. This unit has a kitchen with maple cabinets, granite counters, and opens to a sunroom with field stone flooring. Main living area with a fireplace is available for either a combined dining/living area or an expanded living room. Flexible floor planning for bedrooms and baths on multiple levels. Laundry in unit. Common storage area. One-car garage plus additional parking. Access to private pond to enjoy swimming fishing, kayaking, and skating. Nearby trails for walking and horseback riding. Pets (2) allowed with approval. An exceptional living opportunity in a quiet country setting.
Location
State MA
County Middlesex
Zoning R1
Direction 2A or Rt 225 to Townsend Rd
Rooms
Primary Bedroom Level Second
Dining Room Cathedral Ceiling(s), Beamed Ceilings, Flooring - Wood, Open Floorplan, Wainscoting, Lighting - Pendant
Kitchen Flooring - Stone/Ceramic Tile, Countertops - Stone/Granite/Solid, Recessed Lighting, Gas Stove, Lighting - Pendant
Interior
Interior Features Beamed Ceilings, Vaulted Ceiling(s), Wainscoting, Lighting - Overhead, Sun Room
Heating Electric, Passive Solar
Cooling None
Flooring Wood, Tile, Carpet, Pine, Stone / Slate, Flooring - Stone/Ceramic Tile
Fireplaces Number 1
Fireplaces Type Living Room
Appliance Range, Dishwasher, Microwave, Refrigerator, Washer, Dryer, Electric Water Heater, Tank Water Heater, Utility Connections for Gas Range, Utility Connections for Electric Range, Utility Connections for Electric Dryer
Laundry In Basement, In Unit, Washer Hookup
Exterior
Garage Spaces 1.0
Community Features Public Transportation, Walk/Jog Trails, Conservation Area, Public School, T-Station
Utilities Available for Gas Range, for Electric Range, for Electric Dryer, Washer Hookup
Roof Type Shingle
Total Parking Spaces 2
Garage Yes
Building
Story 4
Sewer Private Sewer
Water Private
Schools
Elementary Schools Lura A White
Middle Schools Asrms
High Schools Asrhs
Others
Pets Allowed Yes w/ Restrictions
Senior Community false
Pets Allowed Yes w/ Restrictions
Read Less
Bought with Knox Real Estate Group • William Raveis R.E. & Home Services



