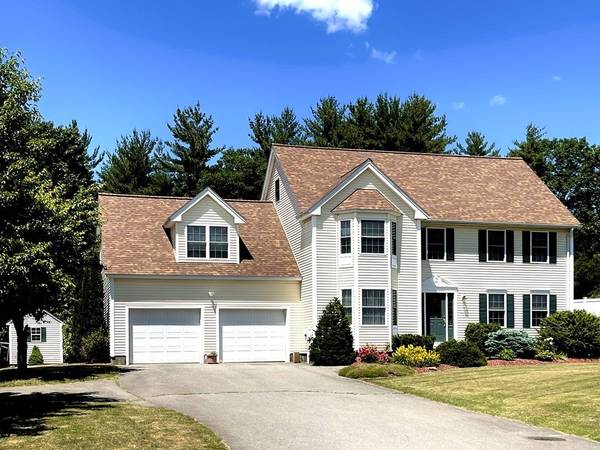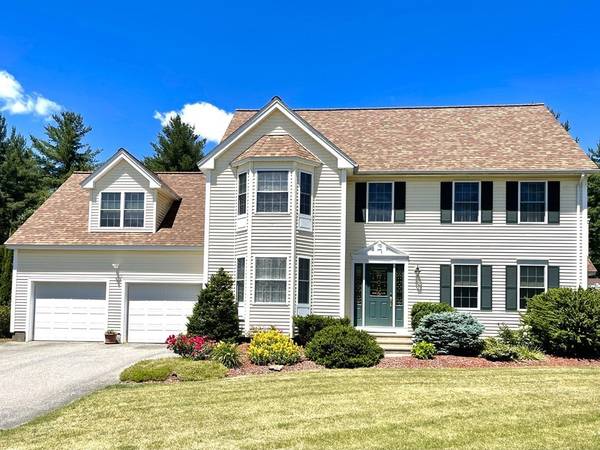For more information regarding the value of a property, please contact us for a free consultation.
10 Moore Dr Shirley, MA 01464
Want to know what your home might be worth? Contact us for a FREE valuation!

Our team is ready to help you sell your home for the highest possible price ASAP
Key Details
Sold Price $680,000
Property Type Single Family Home
Sub Type Single Family Residence
Listing Status Sold
Purchase Type For Sale
Square Footage 3,674 sqft
Price per Sqft $185
MLS Listing ID 72997678
Sold Date 08/05/22
Style Colonial
Bedrooms 4
Full Baths 2
Half Baths 1
Year Built 2002
Annual Tax Amount $7,622
Tax Year 2022
Lot Size 1.990 Acres
Acres 1.99
Property Description
This meticulous 5 bedroom home with custom crown molding throughout is a tucked in a small cul-de-sac neighborhood located near the GROTON line, close to routes 225/2A/119, the Squanacook River, & MBTA commuter rail. The 1st flr offers living room, family room w/ pool table & gas fireplace, dining room w/ wainscoting, & kitchen overlooking a large, private backyard. The second flr consists of a primary bedroom with window seat, walk-in closet, and private bathroom. Three additional generously-sized bedrooms & another full bath complete the 2nd flr. Tucked around the corner is a door with stairs leading to a third flr suite w/ a 5th bedroom & mostly-finished bonus room wired for surround sound. So many extras: 2-car garage, home gym, water softener/filtration system, irrigation system, generator transfer switch & hook up, Reeds Ferry shed, replaced slider, added light post w/ outlet, newer vinyl fencing in front yard, composite deck, 2021 new roof & first floor AC. Open House Sat 1-3pm
Location
State MA
County Middlesex
Zoning R1
Direction 2A West to Lawton Rd to Moore Drive
Rooms
Family Room Flooring - Wall to Wall Carpet, Lighting - Pendant
Basement Full, Partially Finished, Interior Entry, Bulkhead, Concrete
Primary Bedroom Level Second
Dining Room Flooring - Hardwood, Chair Rail, Wainscoting, Lighting - Pendant, Crown Molding
Kitchen Flooring - Stone/Ceramic Tile, Dining Area, Countertops - Stone/Granite/Solid, Kitchen Island, Deck - Exterior, Exterior Access, Recessed Lighting, Slider, Lighting - Sconce, Crown Molding
Interior
Interior Features Recessed Lighting, Ceiling - Cathedral, Attic Access, Lighting - Overhead, Exercise Room, Bonus Room
Heating Forced Air, Electric Baseboard, Oil, Ductless, Leased Propane Tank
Cooling Central Air, Ductless
Flooring Wood, Tile, Carpet, Laminate, Flooring - Wall to Wall Carpet, Flooring - Laminate
Fireplaces Number 1
Fireplaces Type Family Room
Appliance Range, Dishwasher, Microwave, Refrigerator, Washer, Dryer, Water Treatment, Water Softener, Oil Water Heater, Plumbed For Ice Maker, Utility Connections for Electric Range, Utility Connections for Electric Dryer
Laundry Washer Hookup
Basement Type Full, Partially Finished, Interior Entry, Bulkhead, Concrete
Exterior
Exterior Feature Rain Gutters, Storage, Sprinkler System
Garage Spaces 2.0
Fence Fenced/Enclosed
Community Features Public Transportation, Pool, Tennis Court(s), Park, Walk/Jog Trails, Laundromat, Conservation Area, House of Worship, Public School, T-Station
Utilities Available for Electric Range, for Electric Dryer, Washer Hookup, Icemaker Connection, Generator Connection
Roof Type Shingle
Total Parking Spaces 5
Garage Yes
Building
Lot Description Level
Foundation Concrete Perimeter
Sewer Private Sewer
Water Private
Architectural Style Colonial
Schools
Elementary Schools Lura A. White
Middle Schools Ayer/Shirleyreg
High Schools Ayer/Shirleyreg
Others
Senior Community false
Read Less
Bought with Daimei Feng • Keller Williams Realty-Merrimack



