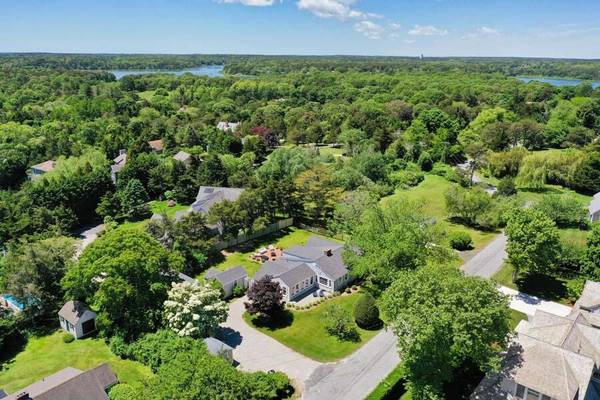For more information regarding the value of a property, please contact us for a free consultation.
37 Twiss Road Orleans, MA 02653
Want to know what your home might be worth? Contact us for a FREE valuation!

Our team is ready to help you sell your home for the highest possible price ASAP
Key Details
Sold Price $1,700,000
Property Type Single Family Home
Sub Type Single Family Residence
Listing Status Sold
Purchase Type For Sale
Square Footage 2,645 sqft
Price per Sqft $642
MLS Listing ID 22203047
Sold Date 08/09/22
Style Ranch
Bedrooms 4
Full Baths 4
HOA Y/N No
Abv Grd Liv Area 2,645
Originating Board Cape Cod & Islands API
Year Built 1955
Annual Tax Amount $4,800
Tax Year 2022
Lot Size 0.900 Acres
Acres 0.9
Special Listing Condition None
Property Description
Nestled deep in the heart of idyllic East Orleans, you're sure to feel nothing but pure bliss on Twiss Road. Set on nearly an acre of private, rolling green grass, and flanked by an inlet of beautiful Little Pleasant Bay to the East, this park-like, multi-structure compound is one of Cape Cod's true gems. Brought down to the studs, expanded, and reimagined by one of Chatham's most renowned builders; this home is flawless from top to bottom. Glistening wide pine flooring, soaring ceilings, and immaculate finishes greet you throughout the entirety of the main house. Step outside, and it's impossible not to smile. The smell of fresh salt air, tranquil sounds of nature and serene sunsets are a recurring theme at Twiss Road. A beautiful rose garden patio complete with fire pit provides the perfect setting for starting your morning, or ending your evening under the stars. Two adorable guest cottages punctuate this majestic lot that also offers potential for a pool. With an endless array of possibilities, and an unrivaled sense of privacy, you'll soon understand the true meaning of ''Bliss on Twiss.''
Location
State MA
County Barnstable
Area East Orleans
Zoning Residential
Direction Barley Neck Road to Twiss Road. House on right.
Rooms
Other Rooms Outbuilding
Basement Bulkhead Access, Interior Entry
Interior
Interior Features Recessed Lighting, Walk-In Closet(s)
Heating Forced Air
Cooling Central Air
Flooring Wood, Carpet, Tile
Fireplaces Number 2
Fireplace Yes
Appliance Dishwasher, Washer, Refrigerator, Gas Range, Dryer - Electric, Tankless Water Heater
Basement Type Bulkhead Access,Interior Entry
Exterior
Exterior Feature Outdoor Shower, Yard, Underground Sprinkler
Garage Spaces 2.0
Fence Fenced, Fenced Yard
View Y/N No
Roof Type Asphalt,Pitched
Porch Patio
Garage Yes
Private Pool No
Building
Lot Description Conservation Area, House of Worship, Shopping
Faces Barley Neck Road to Twiss Road. House on right.
Story 1
Foundation Poured
Sewer Septic Tank
Water Public
Level or Stories 1
Structure Type Shingle Siding
New Construction No
Schools
Elementary Schools Nauset
Middle Schools Nauset
High Schools Nauset
School District Nauset
Others
Tax ID 50840
Acceptable Financing Cash
Distance to Beach 0 - .1
Listing Terms Cash
Special Listing Condition None
Read Less




