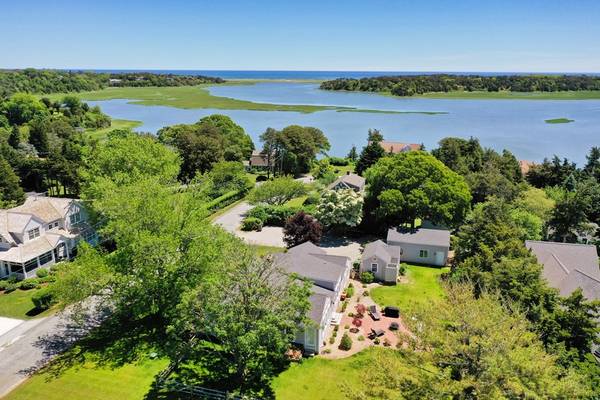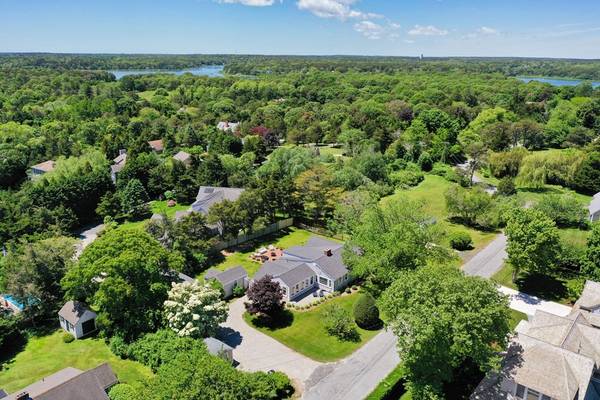For more information regarding the value of a property, please contact us for a free consultation.
37 Twiss Road Orleans, MA 02653
Want to know what your home might be worth? Contact us for a FREE valuation!

Our team is ready to help you sell your home for the highest possible price ASAP
Key Details
Sold Price $1,700,000
Property Type Single Family Home
Sub Type Single Family Residence
Listing Status Sold
Purchase Type For Sale
Square Footage 2,645 sqft
Price per Sqft $642
MLS Listing ID 73000190
Sold Date 08/09/22
Style Ranch
Bedrooms 4
Full Baths 4
Year Built 1955
Annual Tax Amount $4,800
Tax Year 2022
Lot Size 0.900 Acres
Acres 0.9
Property Description
Nestled deep in the heart of idyllic East Orleans, you're sure to feel nothing but pure bliss on Twiss Road. Set on nearly an acre of private, rolling green grass, and flanked by an inlet of beautiful Little Pleasant Bay to the East, this park-like, multi-structure compound is one of Cape Cod's true gems. Brought down to the studs, expanded, and reimagined by one of Chatham's most renowned builders; this home is flawless from top to bottom. Glistening wide pine flooring, soaring ceilings, and immaculate finishes greet you throughout the entirety of the main house. Step outside, and it's impossible not to smile. The smell of fresh salt air, tranquil sounds of nature and serene sunsets are a recurring theme at Twiss Road. A beautiful rose garden patio provides the perfect setting for starting your morning, or ending your evening under the stars. With an endless array of possibilities, and an unrivaled sense of privacy, you'll soon understand the meaning of "Bliss on Twiss."
Location
State MA
County Barnstable
Zoning RES
Direction Barley Neck Road to left on Twiss. Property on right, see yard sign.
Interior
Interior Features Internet Available - Broadband
Heating Central, Forced Air
Cooling Central Air
Flooring Wood, Tile
Fireplaces Number 2
Appliance Range, Dishwasher, Washer, Dryer, ENERGY STAR Qualified Refrigerator, Range Hood, Propane Water Heater, Utility Connections for Gas Range
Exterior
Exterior Feature Rain Gutters, Sprinkler System, Outdoor Shower
Garage Spaces 2.0
Fence Fenced
Community Features Shopping, Conservation Area, Highway Access, House of Worship
Utilities Available for Gas Range
Waterfront Description Beach Front, Bay, Walk to, Other (See Remarks), 1/10 to 3/10 To Beach, Beach Ownership(Public)
Roof Type Shingle
Total Parking Spaces 4
Garage Yes
Waterfront Description Beach Front, Bay, Walk to, Other (See Remarks), 1/10 to 3/10 To Beach, Beach Ownership(Public)
Building
Lot Description Cleared
Foundation Concrete Perimeter
Sewer Private Sewer
Water Public
Architectural Style Ranch
Read Less
Bought with Christa Zevitas • Berkshire Hathaway HomeServices Robert Paul Properties



