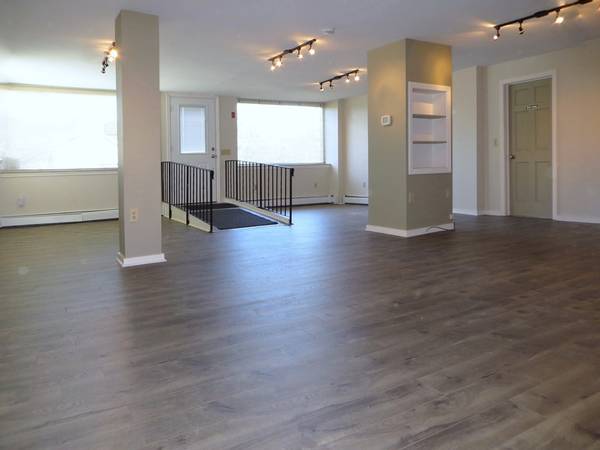For more information regarding the value of a property, please contact us for a free consultation.
159 Main Streeet Amesbury, MA 01913
Want to know what your home might be worth? Contact us for a FREE valuation!

Our team is ready to help you sell your home for the highest possible price ASAP
Key Details
Sold Price $610,000
Property Type Multi-Family
Sub Type 3 Family
Listing Status Sold
Purchase Type For Sale
Square Footage 3,575 sqft
Price per Sqft $170
MLS Listing ID 72975139
Sold Date 08/11/22
Bedrooms 4
Full Baths 2
Half Baths 2
Year Built 1870
Annual Tax Amount $7,873
Tax Year 2021
Lot Size 1,742 Sqft
Acres 0.04
Property Description
Motivated seller! Well maintained THREE UNIT mixed use residential and commercial buildings at the entrance to beautiful downtown Amesbury. This fully occupied property consists of a three bedroom townhouse-style residential unit, a one-bedroom residential unit with deck, and a highly visible 1700 sq ft commercial space separated into two large open suites with frontage on both Main St and Sparhawk St. This property has minimal owner expenses as each unit is individually metered for heat, hot water, electricity, and even the water/sewer is separately metered. Certificate of lead abatement compliance for both residential units. The property has three off-street parking spaces and on street parking nearby. Recent owner updates include a new roof and skylights on the main building, parking lot pavement, and 2 residential water heaters. Rents are below market and all tenants current. Floor plans and income/expense details are attached in the documents.
Location
State MA
County Essex
Zoning mixed use
Direction From 495 take Route 150 exit and continue straight to corner of Sparhawk and Main St
Interior
Interior Features Other, Other (See Remarks), Unit 1(Open Floor Plan), Unit 2(Lead Certification Available), Unit 3(Lead Certification Available), Unit 2 Rooms(Living Room, Kitchen), Unit 3 Rooms(Living Room, Kitchen)
Heating Other, Unit 1(Forced Air, Gas)
Cooling Other, Unit 1(Central Air, Ductless Mini-Split System)
Flooring Vinyl, Carpet
Appliance Other, Unit 2(Range, Refrigerator), Unit 3(Range, Dishwasher, Microwave, Refrigerator), Gas Water Heater
Exterior
Exterior Feature Unit 2 Balcony/Deck
Community Features Public Transportation, Shopping, Park, Walk/Jog Trails, Highway Access, House of Worship, Public School
Roof Type Shingle, Rubber
Total Parking Spaces 4
Garage No
Building
Lot Description Corner Lot, Easements
Story 6
Foundation Slab
Sewer Public Sewer
Water Public
Read Less
Bought with Amy Shibles • Amy Shibles



