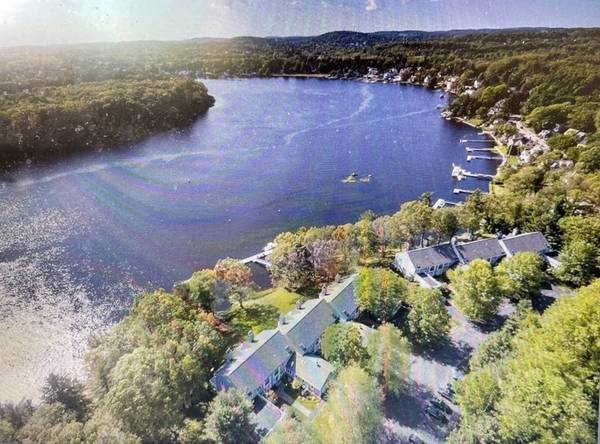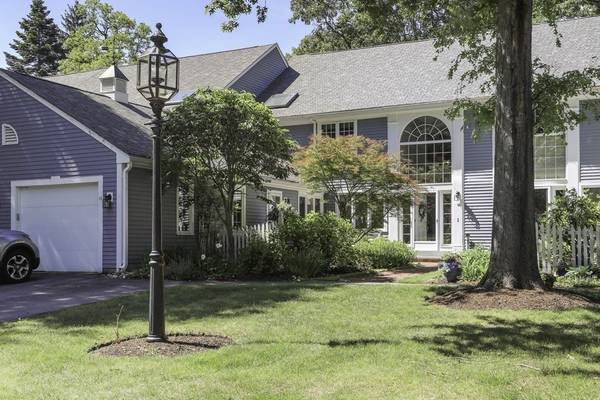For more information regarding the value of a property, please contact us for a free consultation.
14 Hawkswood Ests #14 Amesbury, MA 01913
Want to know what your home might be worth? Contact us for a FREE valuation!

Our team is ready to help you sell your home for the highest possible price ASAP
Key Details
Sold Price $972,000
Property Type Condo
Sub Type Condominium
Listing Status Sold
Purchase Type For Sale
Square Footage 3,063 sqft
Price per Sqft $317
MLS Listing ID 72996954
Sold Date 08/15/22
Bedrooms 3
Full Baths 3
Half Baths 1
HOA Fees $684/mo
HOA Y/N true
Year Built 1985
Annual Tax Amount $11,861
Tax Year 2022
Property Description
Downsize without sacrifice in this elegant WATERFRONT 3 BR 4 BA Townhouse at Hawkwood Estates w/ amazing views and direct dock access to the Merrimack River. A true hidden gem in a peaceful location of Point Shore, with the most stunning water views that one could wish for. Entertain easily in this open concept property with a gorgeous chef's kitchen and a butler's pantry w/ a 3rd oven. There is a dining area and a fireplaced living room, all with stunning views. Enjoy a warm summer evening on your private deck and watch the boats or eagles nest along the river banks. The 2nd level offers a loft space, primary bedroom, additional bedroom, plenty of closet space, and beautiful baths. The lower level is a walkout with great In-law potential offering a bedroom, full bath, living room w/ a fireplace, and a custom built-in bar area with a refrigerator and dishwasher. This is a luxury offering with too many beautiful features to list! Showings begin at the open house. This will not last!
Location
State MA
County Essex
Zoning R20
Direction Evans Place to Old Main St./Hawkswood Estates
Rooms
Family Room Bathroom - Full, Cedar Closet(s), Flooring - Hardwood, Flooring - Wood, Wet Bar, Remodeled, Slider
Primary Bedroom Level Second
Dining Room Flooring - Wood, Balcony / Deck
Kitchen Flooring - Stone/Ceramic Tile, Flooring - Wood, Countertops - Upgraded, Kitchen Island, Stainless Steel Appliances, Wine Chiller
Interior
Interior Features Bathroom - Full, Sun Room, Loft, Bathroom, Wet Bar
Heating Forced Air, Natural Gas
Cooling Central Air
Flooring Wood, Tile, Flooring - Wood, Flooring - Stone/Ceramic Tile
Fireplaces Number 2
Fireplaces Type Family Room
Appliance Oven, Dishwasher, Microwave, Countertop Range, Refrigerator, Washer, Dryer, Wine Refrigerator, Plumbed For Ice Maker, Utility Connections for Gas Range, Utility Connections for Electric Oven, Utility Connections for Electric Dryer
Laundry Second Floor, In Unit, Washer Hookup
Exterior
Exterior Feature Balcony / Deck, Balcony
Garage Spaces 1.0
Community Features Public Transportation, Shopping, Park, Walk/Jog Trails, Medical Facility, Bike Path, Conservation Area, Highway Access, House of Worship, Marina, Public School
Utilities Available for Gas Range, for Electric Oven, for Electric Dryer, Washer Hookup, Icemaker Connection
Waterfront Description Waterfront, Beach Front, Ocean, River, Dock/Mooring, Deep Water Access, Ocean, Beach Ownership(Association)
Roof Type Shingle
Total Parking Spaces 2
Garage Yes
Waterfront Description Waterfront, Beach Front, Ocean, River, Dock/Mooring, Deep Water Access, Ocean, Beach Ownership(Association)
Building
Story 3
Sewer Public Sewer
Water Public
Schools
Middle Schools Amesbury
High Schools Amesbury
Others
Pets Allowed Yes w/ Restrictions
Acceptable Financing Contract
Listing Terms Contract
Pets Allowed Yes w/ Restrictions
Read Less
Bought with Glenn Thibodeau • RE/MAX On the River, Inc.



