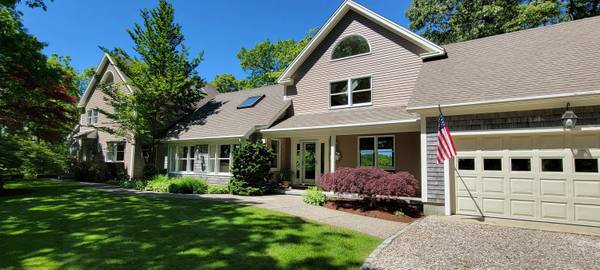For more information regarding the value of a property, please contact us for a free consultation.
35 Skymeadow Drive Orleans, MA 02653
Want to know what your home might be worth? Contact us for a FREE valuation!

Our team is ready to help you sell your home for the highest possible price ASAP
Key Details
Sold Price $2,300,000
Property Type Single Family Home
Sub Type Single Family Residence
Listing Status Sold
Purchase Type For Sale
Square Footage 4,602 sqft
Price per Sqft $499
MLS Listing ID 22202669
Sold Date 08/15/22
Style Cape
Bedrooms 4
Full Baths 3
Half Baths 2
HOA Y/N No
Abv Grd Liv Area 4,602
Originating Board Cape Cod & Islands API
Year Built 1985
Annual Tax Amount $14,346
Tax Year 2022
Lot Size 1.270 Acres
Acres 1.27
Special Listing Condition Other - See Remarks,None
Property Description
Unparalleled Privacy with amazing Sunsets! This beautifully landscaped Cape-Contemporary home with 4602 sf of living space, another 850 in finished basement on 1.27-acres sits high on a bluff overlooking tidal Namskaket Marsh and its everchanging flutter of wildlife activity. Pastel Peninsula has the rare and unique combination of exceptional privacy and expansive marsh and Bay views in every direction. The 700 sf of decks include areas in dappled shade, under a retractable awning and in sunny spaces to relax, entertain and delight in the gardens and dazzling sunsets overlooking Cape Cod Bay. This stunning home is rich in architectural detail with a spectacular vaulted living room, skylights throughout the home, Bose sound system throughout the home , marble floors with radiant heating and private balcony off the primary bedroom. Tastefully updated Chefs kitchen, a private office for working remote and 3 bedroom suites with private baths for family and guests. Close to restaurants and shopping, Cape Cod bike trail and famous Orleans beaches. Additional deeded rights for beach access. Live the Cape Cod Lifestyle at its absolute finest in this sublime Waterview home by the Bay
Location
State MA
County Barnstable
Zoning R
Direction Take West Rd to Captain Linnell Rd. to SkyMeadow Dr.
Rooms
Basement Finished, Interior Entry, Full, Walk-Out Access
Primary Bedroom Level Second
Bedroom 2 First
Bedroom 3 Second
Bedroom 4 Loft
Dining Room High Speed Internet, Dining Room, Built-in Features, View
Kitchen Kitchen, Breakfast Bar, Built-in Features, High Speed Internet
Interior
Interior Features Central Vacuum, Walk-In Closet(s), Sound System, Recessed Lighting, Pantry, HU Cable TV
Heating Hot Water
Cooling Central Air
Flooring Hardwood, Carpet, Tile
Fireplaces Number 1
Fireplaces Type Wood Burning
Fireplace Yes
Window Features Skylight(s),Bay Window(s),Bay/Bow Windows
Appliance Washer, Wall/Oven Cook Top, Washer/Dryer Stacked, Microwave, Dryer - Electric, Dishwasher, Water Heater
Laundry Washer Hookup, Electric Dryer Hookup, Laundry Room, View, HU High Speed Internet, Private Half Bath, First Floor
Basement Type Finished,Interior Entry,Full,Walk-Out Access
Exterior
Exterior Feature Outdoor Shower, Yard, Underground Sprinkler, Garden
Garage Spaces 2.0
Community Features Conservation Area
Waterfront Description Marsh
View Y/N Yes
Water Access Desc Bay/Harbor
View Bay/Harbor
Roof Type Asphalt,Shingle
Street Surface Paved
Porch Porch, Patio, Deck
Garage Yes
Private Pool No
Waterfront Description Marsh
Building
Lot Description Bike Path, Shopping, Public Tennis, Marina, In Town Location, Conservation Area, Views, Wooded, Sloped, Cul-De-Sac, West of Route 6
Faces Take West Rd to Captain Linnell Rd. to SkyMeadow Dr.
Story 3
Foundation Concrete Perimeter, Poured
Sewer Septic Tank, Private Sewer
Water Public
Level or Stories 3
Structure Type Clapboard,Shingle Siding
New Construction No
Schools
Elementary Schools Nauset
Middle Schools Nauset
High Schools Nauset
School District Nauset
Others
Tax ID 3920
Acceptable Financing Cash
Distance to Beach .5 - 1
Listing Terms Cash
Special Listing Condition Other - See Remarks, None
Read Less




