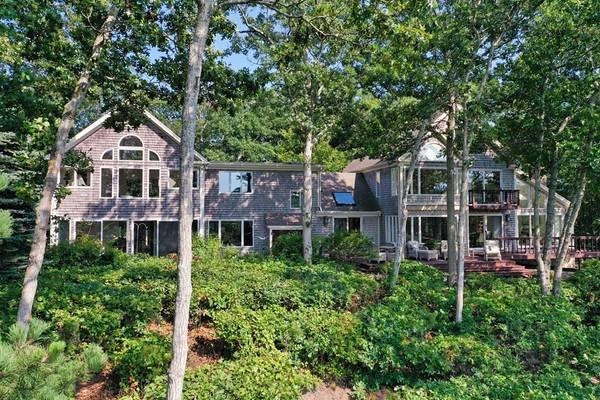For more information regarding the value of a property, please contact us for a free consultation.
35 Skymeadow Drive Orleans, MA 02653
Want to know what your home might be worth? Contact us for a FREE valuation!

Our team is ready to help you sell your home for the highest possible price ASAP
Key Details
Sold Price $2,300,000
Property Type Single Family Home
Sub Type Single Family Residence
Listing Status Sold
Purchase Type For Sale
Square Footage 4,602 sqft
Price per Sqft $499
MLS Listing ID 72992313
Sold Date 08/15/22
Style Cape, Contemporary
Bedrooms 4
Full Baths 3
Half Baths 2
Year Built 1985
Annual Tax Amount $14,346
Tax Year 2022
Lot Size 1.270 Acres
Acres 1.27
Property Description
Unparalleled Privacy with amazing Sunsets! This beautifully landscaped Cape-Contemporary home with 4600 sf of living space on 1.27-acres sits high on a bluff overlooking tidal Namskaket Marsh and its everchanging flutter of wildlife activity. Pastel Peninsula has the rare and unique combination of exceptional privacy and expansive marsh and Bay views in every direction. The 700 sf of decks include areas in dappled shade, under a retractable awning and in sunny spaces to relax, entertain and delight in the gardens and dazzling sunsets overlooking Cape Cod Bay. This stunning home is rich in architectural detail with a spectacular vaulted living room, skylights throughout the home, Bose sound system throughout the home , marble floors with radiant heating and private balcony off the primary bedroom. Tastefully updated Chefs kitchen, a private office for working remote and 3 bedroom suites with private baths for family and guests. Close to restaurants and shopping, Cape Cod bike trail
Location
State MA
County Barnstable
Zoning R
Direction Take West Rd to Captain Linnell Rd. to SkyMeadow Dr.
Rooms
Family Room Closet/Cabinets - Custom Built, Flooring - Hardwood, Flooring - Marble, Window(s) - Picture
Primary Bedroom Level Second
Dining Room Flooring - Hardwood, Balcony / Deck, Slider
Kitchen Bathroom - Half, Skylight, Flooring - Hardwood, Window(s) - Picture, Dining Area, Countertops - Stone/Granite/Solid, Countertops - Upgraded, Kitchen Island, Breakfast Bar / Nook, Cabinets - Upgraded, Cable Hookup, Country Kitchen, Deck - Exterior, High Speed Internet Hookup, Remodeled, Stainless Steel Appliances, Lighting - Overhead
Interior
Interior Features Central Vacuum, Wired for Sound, Internet Available - Broadband
Heating Baseboard, Radiant, Oil
Cooling Central Air
Flooring Wood, Tile, Carpet, Marble
Fireplaces Number 1
Fireplaces Type Living Room
Appliance Oven, Dishwasher, Microwave, Countertop Range, Refrigerator, Washer, Dryer, Washer/Dryer, Vacuum System, Oil Water Heater, Tank Water Heater, Plumbed For Ice Maker, Utility Connections for Electric Range, Utility Connections for Electric Oven, Utility Connections for Electric Dryer
Laundry Washer Hookup
Exterior
Exterior Feature Balcony, Rain Gutters, Storage, Professional Landscaping, Sprinkler System, Decorative Lighting, Garden, Outdoor Shower, Stone Wall
Garage Spaces 2.0
Utilities Available for Electric Range, for Electric Oven, for Electric Dryer, Washer Hookup, Icemaker Connection
Waterfront Description Beach Front, Bay, Ocean, Walk to, 1/2 to 1 Mile To Beach, Beach Ownership(Deeded Rights)
View Y/N Yes
View Scenic View(s)
Roof Type Shingle
Total Parking Spaces 4
Garage Yes
Waterfront Description Beach Front, Bay, Ocean, Walk to, 1/2 to 1 Mile To Beach, Beach Ownership(Deeded Rights)
Building
Lot Description Cul-De-Sac, Wooded, Marsh, Other
Foundation Concrete Perimeter
Sewer Private Sewer
Water Public
Architectural Style Cape, Contemporary
Others
Senior Community false
Read Less
Bought with Michael Shafto • Kinlin Grover Compass



