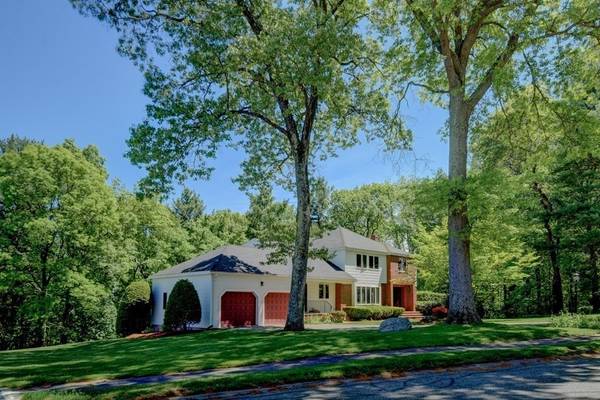For more information regarding the value of a property, please contact us for a free consultation.
17 Treetops Lane Danvers, MA 01923
Want to know what your home might be worth? Contact us for a FREE valuation!

Our team is ready to help you sell your home for the highest possible price ASAP
Key Details
Sold Price $1,000,000
Property Type Single Family Home
Sub Type Single Family Residence
Listing Status Sold
Purchase Type For Sale
Square Footage 5,064 sqft
Price per Sqft $197
Subdivision St. Johns Prep
MLS Listing ID 72987081
Sold Date 08/19/22
Style Colonial
Bedrooms 4
Full Baths 3
Half Baths 1
Year Built 1984
Annual Tax Amount $13,248
Tax Year 2022
Lot Size 2.030 Acres
Acres 2.03
Property Description
Look forward & come home to this gorgeous Colonial designed by current owners who love to entertain.In a matured neighborhood with countless upgrades (see list) Over 5000 SF a well thought Fl. plan featuring updated kitchen w/two ovens, breakfast nook & Lg. island, F/P family room with skylight & Lg. windows,formal dining rm.,living rm.,Lg. foyer,1/2 bath & laundry room all on mail level.Highlights of 2nd Fl. include primary en suite bedroom with new w/w carpet & dressing room,3 more Lg. bedrooms with full bath. Nothing says "gather here" like this amazing finished walkout L/L accessed by 2 sets of stairs.This king sized room has FP & 8' slider, exposed beams, tiled floor, a wet bar ready for all your parties w/corian countertop,new dishwasher,under counter SubZero fridge.Office just painted & new w/w, sitting area w/closet for in/out of pool & full bath.Wine cellar where decades of vinification took place;cool/dry.Matured blooming bushes, front/back sprinklers & shed with electricity.
Location
State MA
County Essex
Zoning R3
Direction SUMMER ST. TO STRAWBERRY HILL TO BUTTONWOOD LANE TO TREETOPS LANE. PROPERTY ON RIGHT.
Rooms
Family Room Skylight, Beamed Ceilings, Vaulted Ceiling(s), Flooring - Vinyl, Window(s) - Picture, Recessed Lighting
Basement Full, Finished, Interior Entry, Concrete
Primary Bedroom Level Second
Dining Room Flooring - Stone/Ceramic Tile, Window(s) - Picture, French Doors
Kitchen Flooring - Stone/Ceramic Tile, Countertops - Stone/Granite/Solid, Kitchen Island, Recessed Lighting, Remodeled, Stainless Steel Appliances, Pot Filler Faucet
Interior
Interior Features Recessed Lighting, Countertops - Stone/Granite/Solid, Ceiling - Beamed, Slider, Closet, Wine Cellar, Foyer, Home Office, Bonus Room, Sitting Room, Central Vacuum
Heating Central, Baseboard, Oil, Fireplace
Cooling Central Air, Dual
Flooring Tile, Vinyl, Carpet, Flooring - Stone/Ceramic Tile, Flooring - Wall to Wall Carpet
Fireplaces Number 2
Fireplaces Type Family Room
Appliance Oven, Dishwasher, Disposal, Microwave, Countertop Range, Refrigerator, Second Dishwasher, Stainless Steel Appliance(s), Oil Water Heater, Water Heater(Separate Booster), Plumbed For Ice Maker, Utility Connections for Electric Range, Utility Connections for Electric Oven, Utility Connections for Electric Dryer
Laundry Flooring - Stone/Ceramic Tile, First Floor, Washer Hookup
Basement Type Full, Finished, Interior Entry, Concrete
Exterior
Exterior Feature Rain Gutters, Storage, Professional Landscaping, Sprinkler System, Garden
Garage Spaces 2.0
Fence Fenced/Enclosed, Fenced
Pool In Ground
Community Features Private School, Public School, Sidewalks
Utilities Available for Electric Range, for Electric Oven, for Electric Dryer, Washer Hookup, Icemaker Connection
Roof Type Shingle
Total Parking Spaces 4
Garage Yes
Private Pool true
Building
Lot Description Wooded, Easements
Foundation Concrete Perimeter
Sewer Public Sewer
Water Public
Schools
Elementary Schools Smith
Middle Schools Hrms
High Schools Danvers
Others
Senior Community false
Acceptable Financing Contract
Listing Terms Contract
Read Less
Bought with Deirdre Blake • J. Barrett & Company
Get More Information




