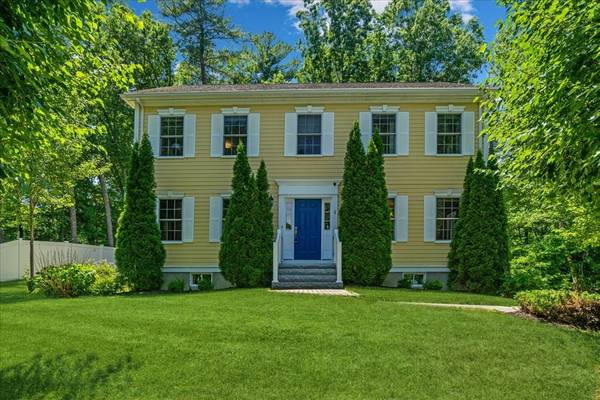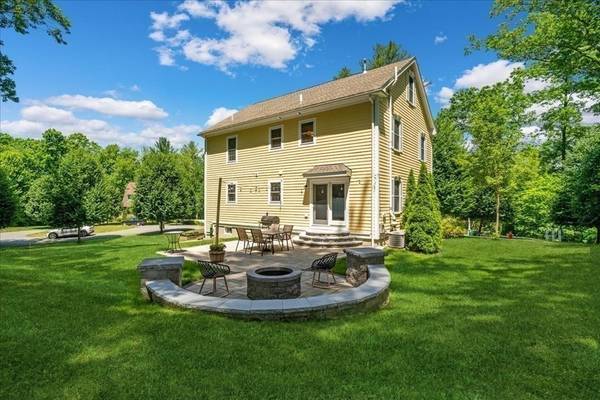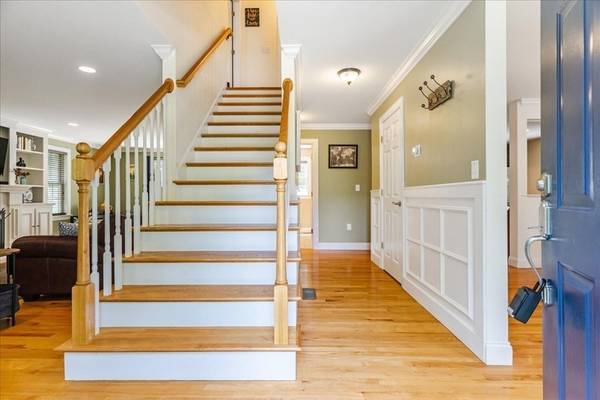For more information regarding the value of a property, please contact us for a free consultation.
2 Erin Road Amesbury, MA 01913
Want to know what your home might be worth? Contact us for a FREE valuation!

Our team is ready to help you sell your home for the highest possible price ASAP
Key Details
Sold Price $745,000
Property Type Single Family Home
Sub Type Single Family Residence
Listing Status Sold
Purchase Type For Sale
Square Footage 2,360 sqft
Price per Sqft $315
MLS Listing ID 73008416
Sold Date 08/22/22
Style Colonial
Bedrooms 3
Full Baths 2
Half Baths 1
HOA Fees $50/mo
HOA Y/N true
Year Built 2011
Annual Tax Amount $9,872
Tax Year 2022
Lot Size 10,018 Sqft
Acres 0.23
Property Description
Gorgeous center entrance colonial on private cul-de-sac! This newer, 2011 build with spacious layout and oversized 2 car garage has it all. Inviting front-to-back living room features an attractive built-in with gas fireplace, and high-end finishes such as crown molding and wainscoting. Sliding doors lead out to the fenced backyard and brand new patio with fire pit; great for entertaining! Open concept kitchen with stone counters, 2020 range w/ built-in air fryer & Bosch dishwasher, and plenty of counter space for meal prep that flows nicely into the dining area. On the 2nd floor, you'll find a king size primary with walk-in closet and en-suite bath, 2 additional generously sized bedrooms, and 2nd full bathroom. Huge walk-up unfinished attic provides numerous expansion possibilities. Central air and partially finished flex space in the lower level perfect for office/gym/playroom. Easy access to 495 / 95, downtown Amesbury, short drive to several beaches and much more!! Don't miss out!
Location
State MA
County Essex
Zoning unknown
Direction Middle Road to Erin Road
Rooms
Basement Partially Finished, Interior Entry, Garage Access
Interior
Heating Central, Forced Air, Electric Baseboard, Propane
Cooling Central Air
Fireplaces Number 1
Appliance Range, Dishwasher, Disposal, Microwave, Refrigerator, Washer, Dryer, Other, Electric Water Heater, Tank Water Heater, Utility Connections for Electric Dryer
Basement Type Partially Finished, Interior Entry, Garage Access
Exterior
Exterior Feature Rain Gutters, Garden
Garage Spaces 2.0
Fence Fenced
Community Features Shopping, Park, Walk/Jog Trails, Stable(s), Medical Facility, Laundromat, Bike Path, Conservation Area, Highway Access, House of Worship, Marina, Private School, Public School
Utilities Available for Electric Dryer
Waterfront Description Beach Front
Roof Type Shingle
Total Parking Spaces 6
Garage Yes
Waterfront Description Beach Front
Building
Lot Description Corner Lot
Foundation Concrete Perimeter
Sewer Public Sewer
Water Public
Architectural Style Colonial
Read Less
Bought with Wilson Group • Keller Williams Realty



