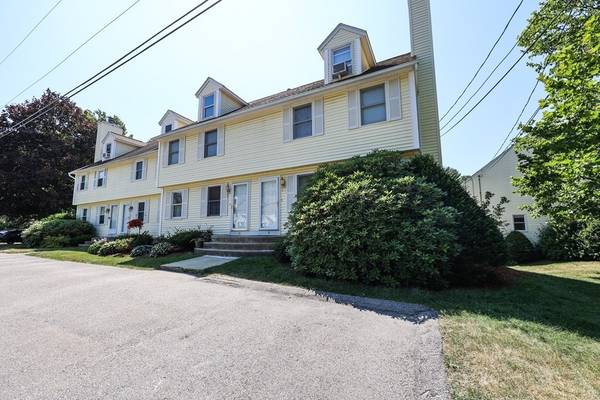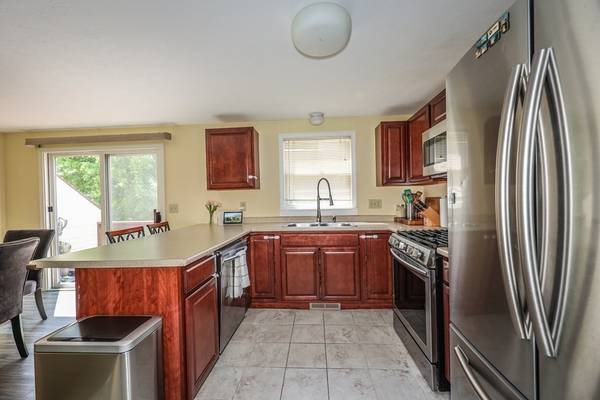For more information regarding the value of a property, please contact us for a free consultation.
11 Albury Stone Cir #11 Nashua, NH 03063
Want to know what your home might be worth? Contact us for a FREE valuation!

Our team is ready to help you sell your home for the highest possible price ASAP
Key Details
Sold Price $350,000
Property Type Condo
Sub Type Condominium
Listing Status Sold
Purchase Type For Sale
Square Footage 1,686 sqft
Price per Sqft $207
MLS Listing ID 73011864
Sold Date 08/22/22
Bedrooms 3
Full Baths 2
Half Baths 1
HOA Fees $346/mo
HOA Y/N true
Year Built 1987
Annual Tax Amount $5,450
Tax Year 2021
Property Description
This spacious, updated end-unit townhouse can be all yours! It is right off of exit 8 and very convenient for commuters. You`ll find a large living room with a gas fireplace on the first floor and an updated eat-in kitchen with stainless steel appliances. Second floor offers 2 large bedrooms, one being the primary suite with a 3/4 shower. Top floor could be used as a third bedroom or another living room. Washer and dryer are on the first floor for your convenience. Need even more space?You`ve got the partially finished basement with an unfinished area used for storage. Both of the bathrooms are recently renovated, the house is freshly painted and has a central AC. Enjoy the benefits in the community including the pools, tennis courts, club house, and the playground. Showings start at the Open House on 7/16/22 11:00-1:00pm.
Location
State NH
County Hillsborough
Zoning PRD
Direction Exit 8 towards Somerest Pkwy, turn right onto Kessler Farm Dr., turn right to Albury Stone Cir.
Rooms
Primary Bedroom Level Second
Interior
Heating Forced Air, Natural Gas
Cooling Central Air
Flooring Tile, Vinyl, Carpet, Laminate
Fireplaces Number 1
Appliance Gas Water Heater, Tank Water Heater, Utility Connections for Gas Range, Utility Connections for Gas Oven
Laundry First Floor
Exterior
Exterior Feature Balcony, Professional Landscaping, Tennis Court(s)
Pool Association, In Ground
Community Features Public Transportation, Shopping, Pool, Tennis Court(s)
Utilities Available for Gas Range, for Gas Oven
Roof Type Shingle
Total Parking Spaces 2
Garage No
Building
Story 2
Sewer Public Sewer
Water Public
Others
Senior Community false
Read Less
Bought with Sarah Cotnoir • Lamacchia Realty, Inc.



