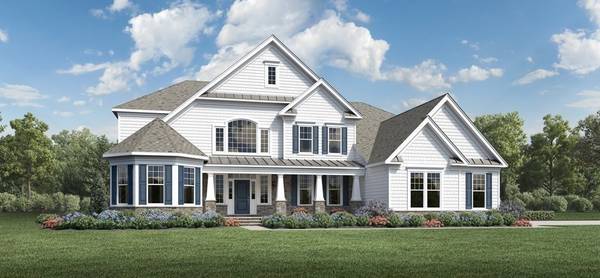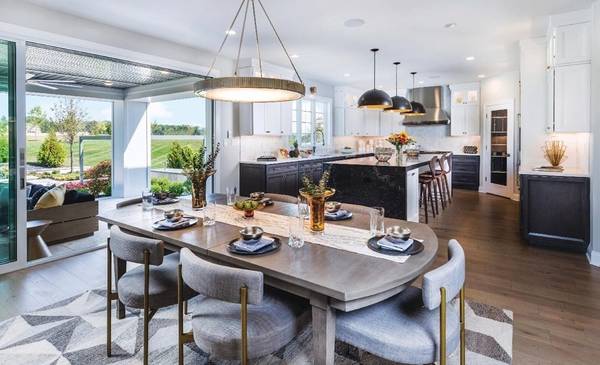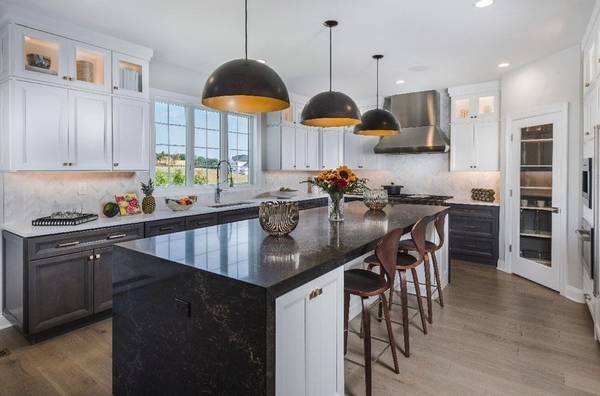For more information regarding the value of a property, please contact us for a free consultation.
65 Stillwater Rd #Lot 34 Canton, MA 02021
Want to know what your home might be worth? Contact us for a FREE valuation!

Our team is ready to help you sell your home for the highest possible price ASAP
Key Details
Sold Price $1,632,714
Property Type Single Family Home
Sub Type Single Family Residence
Listing Status Sold
Purchase Type For Sale
Square Footage 5,044 sqft
Price per Sqft $323
Subdivision Canton Reserve By Toll Brothers
MLS Listing ID 72786303
Sold Date 08/25/22
Style Colonial
Bedrooms 4
Full Baths 4
Half Baths 1
HOA Fees $130/mo
HOA Y/N true
Year Built 2022
Annual Tax Amount $12
Tax Year 2022
Lot Size 0.950 Acres
Acres 0.95
Property Description
Welcome Home to Canton Reserve! The Longfellow South Shore available for early 2022 Move-In ! The Longfellow features a grand two-story foyer with double turned staircases. The expansive kitchen is equipped with an oversized center island with cooktop and ample seating, a corner pantry, and plenty of natural light. A convenient rear staircase separates the casual dining area and dramatic two-story great room. The spectacular primary bedroom suite features a primary office, two large walk-in closets and a luxurious primary bathroom with dual private water closets. All bedrooms include their own private bath. All offers if any due on Sunday 2/21/21 at 5:00PM
Location
State MA
County Norfolk
Zoning RES
Direction York Street to Indian Lane (GPS: 75 Indian Lane)
Rooms
Family Room Flooring - Hardwood
Basement Full, Walk-Out Access, Unfinished
Primary Bedroom Level Second
Dining Room Flooring - Hardwood, Chair Rail, Crown Molding
Kitchen Flooring - Hardwood, Countertops - Stone/Granite/Solid, Kitchen Island, Cabinets - Upgraded, Deck - Exterior, Open Floorplan, Recessed Lighting, Stainless Steel Appliances
Interior
Interior Features Library
Heating Forced Air, Natural Gas
Cooling Central Air
Flooring Wood, Tile
Fireplaces Number 1
Appliance Gas Water Heater
Laundry First Floor
Basement Type Full, Walk-Out Access, Unfinished
Exterior
Garage Spaces 3.0
Community Features Public Transportation, Park, Walk/Jog Trails, Golf, Medical Facility, Conservation Area, Highway Access, Public School, T-Station
Roof Type Shingle
Total Parking Spaces 4
Garage Yes
Building
Lot Description Wooded
Foundation Concrete Perimeter
Sewer Public Sewer
Water Public
Architectural Style Colonial
Schools
Elementary Schools Hansen
Middle Schools Galvin
High Schools Canton High
Others
Senior Community false
Read Less
Bought with Team Suzanne and Company • Compass



