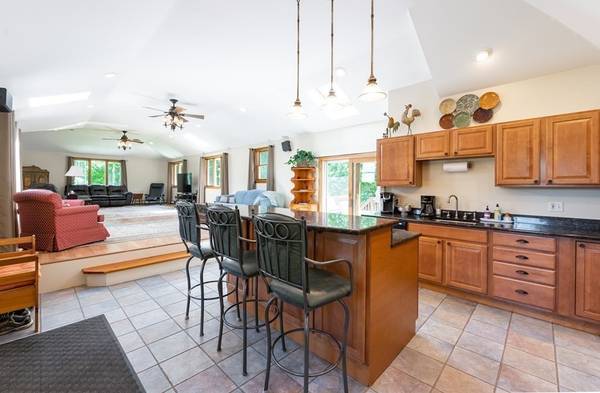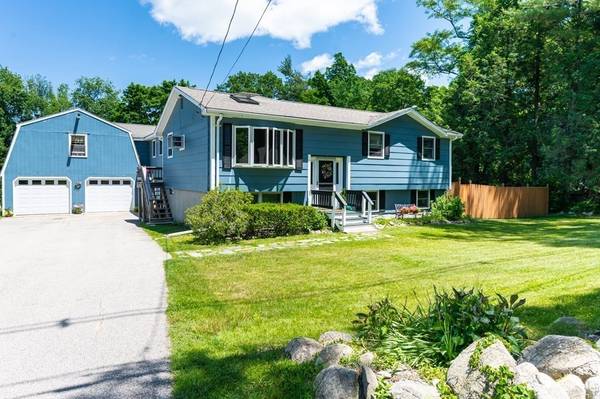For more information regarding the value of a property, please contact us for a free consultation.
88 Kimball Rd Amesbury, MA 01913
Want to know what your home might be worth? Contact us for a FREE valuation!

Our team is ready to help you sell your home for the highest possible price ASAP
Key Details
Sold Price $729,000
Property Type Single Family Home
Sub Type Single Family Residence
Listing Status Sold
Purchase Type For Sale
Square Footage 4,000 sqft
Price per Sqft $182
MLS Listing ID 72998082
Sold Date 08/25/22
Style Raised Ranch, Other (See Remarks)
Bedrooms 4
Full Baths 3
Half Baths 1
HOA Y/N false
Year Built 1975
Annual Tax Amount $7,688
Tax Year 2022
Lot Size 0.720 Acres
Acres 0.72
Property Description
Great Value under $200 pr sq ft.. Large home with a separate inlaw/accessory suite boasting a separate entrance on ground level with walk out to yard and parking ( one bedroom , living area open concept, bath and laundry ) . The home has had a large addition of a family room / bonus room over garage and again a very open concept living area w/ 3 bedrooms and 2 baths..enjoy the sunfilled kitchen with granite & custom cabinetry and vaulted ceiling w/ skylights which is open to the spacious living room w/ vaulted ceiling and skylights and access to the multi level deck off kitchen atrium door. Finished lower level in main house offers two more rooms and bath which would lend nicely to a home office space or additional bedrooms if needed, 5 zoned heat for comfort in all areas of the home . The yard has beautiful shade trees and there is plenty of room to play and relax in a country setting yet minutes to commuter routes / downtown and nearby beaches ( both lake and ocean ).
Location
State MA
County Essex
Zoning R40
Direction Rt. 110 to Kimball Road or Lions Mouth Rd to Kimball Road
Rooms
Family Room Wood / Coal / Pellet Stove, Skylight, Flooring - Laminate
Basement Full, Finished, Walk-Out Access, Interior Entry, Garage Access, Concrete
Primary Bedroom Level Second
Dining Room Skylight, Flooring - Hardwood, Window(s) - Bay/Bow/Box, Exterior Access
Kitchen Cathedral Ceiling(s), Flooring - Stone/Ceramic Tile, Countertops - Stone/Granite/Solid, Kitchen Island, Cabinets - Upgraded, Deck - Exterior, Exterior Access, Open Floorplan, Remodeled, Stainless Steel Appliances
Interior
Interior Features Bathroom - 3/4, Bathroom - With Shower Stall, Cable Hookup, Bonus Room, Accessory Apt., Bathroom
Heating Baseboard, Oil
Cooling None
Flooring Wood, Tile, Vinyl, Carpet, Laminate, Flooring - Laminate
Fireplaces Type Wood / Coal / Pellet Stove
Appliance Range, Dishwasher, Microwave, Refrigerator, Washer, Dryer, Washer/Dryer, Oil Water Heater, Utility Connections for Gas Range, Utility Connections for Electric Dryer
Laundry Dryer Hookup - Electric, Washer Hookup, Electric Dryer Hookup, First Floor
Basement Type Full, Finished, Walk-Out Access, Interior Entry, Garage Access, Concrete
Exterior
Garage Spaces 2.0
Community Features Park, Walk/Jog Trails, Golf, Medical Facility, Laundromat, Conservation Area, Highway Access, House of Worship, Marina, Private School, Public School
Utilities Available for Gas Range, for Electric Dryer, Washer Hookup
Waterfront Description Beach Front, Lake/Pond, Other (See Remarks), 3/10 to 1/2 Mile To Beach, Beach Ownership(Public)
Roof Type Shingle
Total Parking Spaces 6
Garage Yes
Waterfront Description Beach Front, Lake/Pond, Other (See Remarks), 3/10 to 1/2 Mile To Beach, Beach Ownership(Public)
Building
Lot Description Level
Foundation Concrete Perimeter
Sewer Public Sewer
Water Public
Architectural Style Raised Ranch, Other (See Remarks)
Schools
Elementary Schools Amesbury
Middle Schools Amesbury
High Schools Amesbury Hs
Others
Senior Community false
Read Less
Bought with Valerie R. McGillivray • Bean Group



