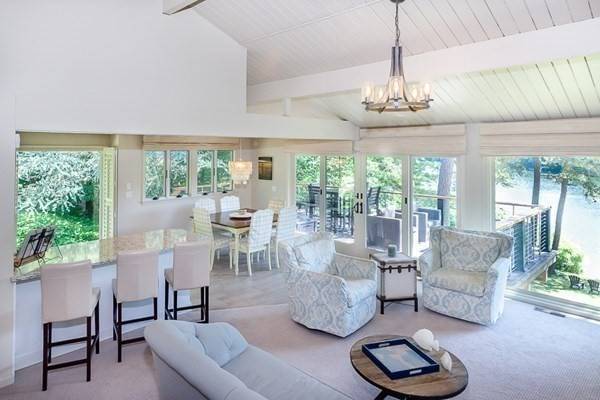For more information regarding the value of a property, please contact us for a free consultation.
211 Lake Shore Dr Barnstable, MA 02648
Want to know what your home might be worth? Contact us for a FREE valuation!

Our team is ready to help you sell your home for the highest possible price ASAP
Key Details
Sold Price $937,500
Property Type Single Family Home
Sub Type Single Family Residence
Listing Status Sold
Purchase Type For Sale
Square Footage 2,584 sqft
Price per Sqft $362
Subdivision Long Pond Farms
MLS Listing ID 73002565
Sold Date 08/26/22
Style Contemporary, Ranch, Mid-Century Modern
Bedrooms 3
Full Baths 2
Year Built 1969
Annual Tax Amount $4,095
Tax Year 2022
Lot Size 0.650 Acres
Acres 0.65
Property Description
Waterfront over Long Pond and tucked unobtrusively off the street you will find this mid-century modern oasis. A dazzling display of nature greets you.Step down into main living area & you will find a chef's kitchen, dining room and living area- all featuring a commanding view of the pond & luscious yard.Step onto the composite deck w/African mahogany railings and cable wire surrounds: capture the view!.The primary bedroom is off the main space as is a spa lover's dream: a bathroom with a large steam shower and bespoke finishes. A guest room and laundry area complete main floor. On the lower level you find a great room, the third bedroom and second bathroom and a home office!You will notice the care and attention to detail the current owner has lavished on the property: Home security, generator, irrigation, 2 cast iron gas FP, water filtration, almost all newer Anderson windows, custom window treatments, terraced gardens, stone patios and exquisite landscaping. This is a VERY cool
Location
State MA
County Barnstable
Area Marstons Mills
Zoning R
Direction Newtown Road to Wood Duck Road to Lake Shore Dr. Home on left.
Rooms
Family Room Flooring - Vinyl, Wet Bar, Exterior Access, Open Floorplan, Remodeled, Slider, Storage
Basement Full, Finished, Walk-Out Access, Interior Entry, Sump Pump
Primary Bedroom Level Main
Dining Room Cathedral Ceiling(s), Flooring - Stone/Ceramic Tile, Balcony / Deck, Deck - Exterior, Exterior Access, Open Floorplan, Remodeled, Slider
Kitchen Cathedral Ceiling(s), Flooring - Stone/Ceramic Tile, Window(s) - Picture, Pantry, Countertops - Stone/Granite/Solid, Cabinets - Upgraded, Dryer Hookup - Gas, Exterior Access, Open Floorplan, Remodeled, Washer Hookup, Gas Stove, Peninsula
Interior
Interior Features Closet, Home Office, Sauna/Steam/Hot Tub, Wet Bar
Heating Forced Air, Natural Gas
Cooling Central Air
Flooring Tile, Vinyl, Carpet, Flooring - Vinyl
Fireplaces Number 2
Fireplaces Type Family Room, Living Room
Appliance Oven, Dishwasher, Microwave, Countertop Range, Refrigerator, Washer, Dryer, Water Treatment, Gas Water Heater, Tank Water Heater, Utility Connections for Gas Range, Utility Connections for Gas Oven, Utility Connections for Gas Dryer
Laundry Flooring - Stone/Ceramic Tile, Pantry, Gas Dryer Hookup, Exterior Access, Washer Hookup, First Floor
Basement Type Full, Finished, Walk-Out Access, Interior Entry, Sump Pump
Exterior
Exterior Feature Rain Gutters, Storage, Professional Landscaping, Sprinkler System, Decorative Lighting, Garden, Stone Wall
Garage Spaces 2.0
Community Features Conservation Area, House of Worship
Utilities Available for Gas Range, for Gas Oven, for Gas Dryer, Washer Hookup, Generator Connection
Waterfront Description Waterfront, Beach Front, Pond, Dock/Mooring, Direct Access, Private, Lake/Pond, Direct Access, Walk to, 3/10 to 1/2 Mile To Beach, Beach Ownership(Association)
View Y/N Yes
View Scenic View(s)
Roof Type Shingle
Total Parking Spaces 4
Garage Yes
Waterfront Description Waterfront, Beach Front, Pond, Dock/Mooring, Direct Access, Private, Lake/Pond, Direct Access, Walk to, 3/10 to 1/2 Mile To Beach, Beach Ownership(Association)
Building
Lot Description Wooded, Sloped
Foundation Concrete Perimeter
Sewer Private Sewer
Water Public
Others
Senior Community false
Read Less
Bought with Richard Stone • Today Real Estate, Inc.



