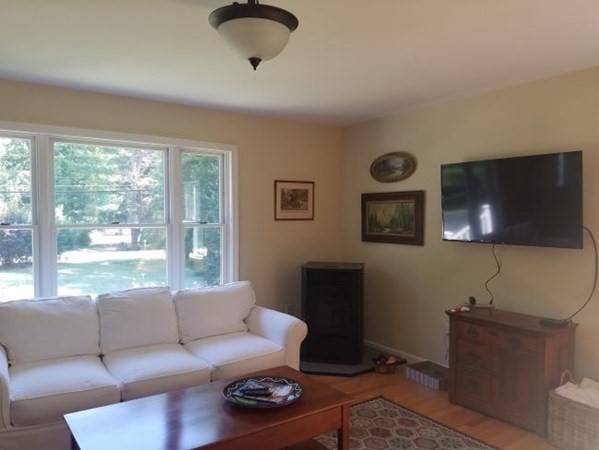For more information regarding the value of a property, please contact us for a free consultation.
279 E. State St Granby, MA 01033
Want to know what your home might be worth? Contact us for a FREE valuation!

Our team is ready to help you sell your home for the highest possible price ASAP
Key Details
Sold Price $410,000
Property Type Single Family Home
Sub Type Single Family Residence
Listing Status Sold
Purchase Type For Sale
Square Footage 2,016 sqft
Price per Sqft $203
MLS Listing ID 73012833
Sold Date 08/26/22
Style Cape
Bedrooms 3
Full Baths 2
HOA Y/N false
Year Built 2008
Annual Tax Amount $7,416
Tax Year 2022
Lot Size 3.720 Acres
Acres 3.72
Property Description
Highest and Best by Monday, July18th, 5 P.M. This is the one! Lovingly built by current owner. This stunning Custom Cape with 2 car attached garage showcases pride of ownership throughout. The main level is an open plan with living area with pellet stove and lots of natural light, kitchen and adjacent breakfast area with sliders to a beautiful deck. A laundry/mud room, full bath and a bedroom which is currently being used as an office. Second floor features two good size bedrooms, one has an additional space for dressing area. Full size bath that features a separate shower, soaking tub and a walk-in closet. Huge basement with plenty of storage space. Exterior features a spacious deck overlooking tastefully landscaped yard with its own garden area! Ideal for entertaining or coffee in solitude.
Location
State MA
County Hampshire
Zoning res
Direction GPS
Rooms
Basement Full, Interior Entry, Unfinished
Primary Bedroom Level Second
Kitchen Flooring - Hardwood, Dining Area, Deck - Exterior, Exterior Access
Interior
Interior Features Central Vacuum
Heating Forced Air, Oil, Pellet Stove
Cooling Central Air
Flooring Vinyl, Carpet, Hardwood
Appliance Range, Dishwasher, Refrigerator, Tank Water Heater, Utility Connections for Electric Range, Utility Connections for Electric Oven, Utility Connections for Electric Dryer
Laundry Flooring - Vinyl, First Floor, Washer Hookup
Basement Type Full, Interior Entry, Unfinished
Exterior
Exterior Feature Rain Gutters, Storage, Garden
Garage Spaces 2.0
Community Features Public Transportation, Shopping, House of Worship, Public School
Utilities Available for Electric Range, for Electric Oven, for Electric Dryer, Washer Hookup
Roof Type Shingle
Total Parking Spaces 6
Garage Yes
Building
Lot Description Cleared
Foundation Concrete Perimeter
Sewer Inspection Required for Sale
Water Private
Architectural Style Cape
Read Less
Bought with Lori Fisher • Gravel Real Estate Associates



