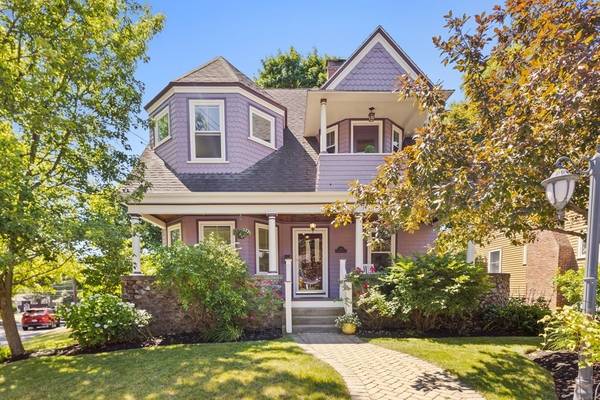For more information regarding the value of a property, please contact us for a free consultation.
25 Staples St Melrose, MA 02176
Want to know what your home might be worth? Contact us for a FREE valuation!

Our team is ready to help you sell your home for the highest possible price ASAP
Key Details
Sold Price $989,000
Property Type Single Family Home
Sub Type Single Family Residence
Listing Status Sold
Purchase Type For Sale
Square Footage 1,965 sqft
Price per Sqft $503
Subdivision Eastside/Common
MLS Listing ID 73002657
Sold Date 08/29/22
Style Victorian
Bedrooms 4
Full Baths 2
HOA Y/N false
Year Built 1900
Annual Tax Amount $7,477
Tax Year 2022
Lot Size 7,840 Sqft
Acres 0.18
Property Description
This charming Queen Ann Victorian home on a corner lot has been lovingly maintained and thoughtfully improved. Landscaping and mature perennials frame a fantastic and inviting front porch. Through the main foyer, period details stand out with 9 foot ceilings, highlighted by abundant natural light. The living room and dining room form a perfect duet for entertaining! The front parlor, with a wood burning fireplace, flows comfortably to the front of the kitchen. The updated kitchen features stainless steel appliances and fine finishes with a useful nook at the rear. Out the back door, step onto an updated and expanded tree-canopied patio situated on an even larger, private and fenced-in yard. The 2nd floor features a second full bathroom with 4 large closeted bedrooms. The primary bedroom features a private balcony, perfect for a cup of coffee. Bonus storage shed in backyard. Close to Orange line, commuter rail, 2 blocks from the Melrose Commons; this is the home for you!
Location
State MA
County Middlesex
Zoning URA
Direction GPS
Rooms
Basement Full, Walk-Out Access
Interior
Heating Baseboard, Hot Water, Natural Gas, Ductless
Cooling Ductless
Flooring Wood, Hardwood
Fireplaces Number 1
Appliance Range, Dishwasher, Disposal, Microwave, Refrigerator, Washer, Dryer, ENERGY STAR Qualified Refrigerator, ENERGY STAR Qualified Dishwasher, Range - ENERGY STAR, Oven - ENERGY STAR, Gas Water Heater, Utility Connections for Gas Range
Basement Type Full, Walk-Out Access
Exterior
Exterior Feature Balcony, Rain Gutters, Storage, Garden
Fence Fenced
Community Features Public Transportation, Shopping, Pool, Tennis Court(s), Park, Walk/Jog Trails, Golf, Medical Facility, Laundromat, Bike Path, Conservation Area, Highway Access, House of Worship, Private School, Public School, T-Station, University
Utilities Available for Gas Range
Roof Type Shingle
Total Parking Spaces 4
Garage No
Building
Lot Description Corner Lot
Foundation Concrete Perimeter
Sewer Public Sewer
Water Public
Architectural Style Victorian
Others
Senior Community false
Read Less
Bought with Kip LeBaron • Lamacchia Realty, Inc.



