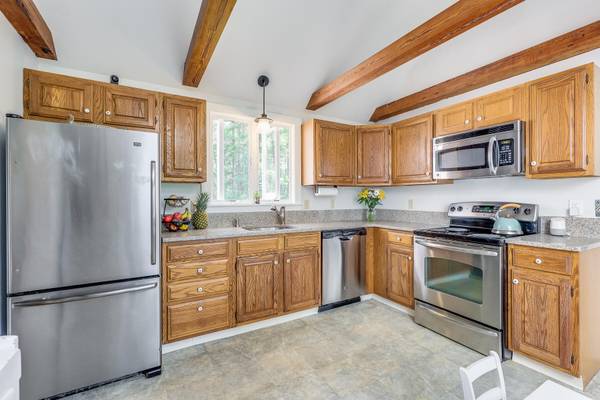For more information regarding the value of a property, please contact us for a free consultation.
32 John Kenrick Road Orleans, MA 02653
Want to know what your home might be worth? Contact us for a FREE valuation!

Our team is ready to help you sell your home for the highest possible price ASAP
Key Details
Sold Price $800,000
Property Type Single Family Home
Sub Type Single Family Residence
Listing Status Sold
Purchase Type For Sale
Square Footage 1,566 sqft
Price per Sqft $510
MLS Listing ID 22203528
Sold Date 08/29/22
Style Cape
Bedrooms 3
Full Baths 2
HOA Y/N No
Abv Grd Liv Area 1,566
Originating Board Cape Cod & Islands API
Year Built 1984
Annual Tax Amount $3,883
Tax Year 2022
Lot Size 1.080 Acres
Acres 1.08
Special Listing Condition None
Property Description
Perfectly situated on a quiet cul-de-sac in scenic South Orleans you will find this beautifully maintained three bedroom Cape. Nestled in a private setting, set back from the road, this home offers tranquil outdoor space ideal for entertaining. Take advantage of the abutting Conservation land, exploring the 46 acres right from your backyard. The sunlit and spacious main living areas are adorned with wide planked wood floors, consisting of the a living and dining area which opens to a maintenance free Azek deck, den area, office which makes working from home convenient, and the kitchen with vaulted ceiling and wood beams which further enhance this beautiful space. With the convenience of having a first floor primary bedroom and adjoining full bath, this home fits the bill for one floor living if needed. Traverse to the second level where the wide plank wood floors are in both bedrooms which are adjoined by a Jack-and-Jill full bathroom. Recent updates include central air on the first floor, natural gas boiler, MassSave Energy Audit & Insulation, and Hardy board siding.
Location
State MA
County Barnstable
Area South Orleans
Zoning R
Direction South Orleans Rd to John Kenrick. #32 is on the left
Rooms
Basement Bulkhead Access, Interior Entry, Full
Primary Bedroom Level First
Bedroom 2 Second
Bedroom 3 Second
Interior
Heating Hot Water
Cooling Central Air
Flooring Wood
Fireplaces Number 1
Fireplace Yes
Appliance Tankless Water Heater, Gas Water Heater
Basement Type Bulkhead Access,Interior Entry,Full
Exterior
Exterior Feature Outdoor Shower
Garage Spaces 2.0
View Y/N No
Roof Type Asphalt
Street Surface Paved
Porch Deck
Garage Yes
Private Pool No
Building
Lot Description Conservation Area, Near Golf Course
Faces South Orleans Rd to John Kenrick. #32 is on the left
Story 2
Foundation Poured
Sewer Septic Tank
Water Public
Level or Stories 2
Structure Type Clapboard,Shingle Siding
New Construction No
Schools
Elementary Schools Nauset
Middle Schools Nauset
High Schools Nauset
School District Nauset
Others
Tax ID 74460
Acceptable Financing Conventional
Listing Terms Conventional
Special Listing Condition None
Read Less




