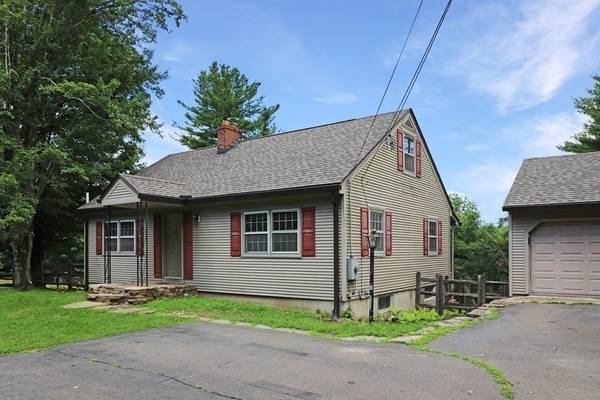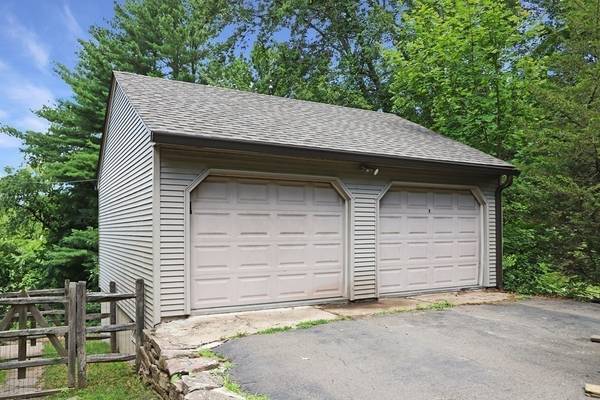For more information regarding the value of a property, please contact us for a free consultation.
121 Amherst St Granby, MA 01033
Want to know what your home might be worth? Contact us for a FREE valuation!

Our team is ready to help you sell your home for the highest possible price ASAP
Key Details
Sold Price $340,000
Property Type Single Family Home
Sub Type Single Family Residence
Listing Status Sold
Purchase Type For Sale
Square Footage 1,798 sqft
Price per Sqft $189
MLS Listing ID 72981264
Sold Date 09/02/22
Style Cape
Bedrooms 3
Full Baths 2
HOA Y/N false
Year Built 1967
Annual Tax Amount $4,855
Tax Year 2022
Lot Size 4.190 Acres
Acres 4.19
Property Description
This spacious Cape style home is privately situated, somewhat hidden from view off the road. The house boasts a huge completely fenced in back yard and offers almost 1800 sq ft of living space, not including the partially finished walk out basement. Spacious rooms with hardwood floors. Country kitchen with center island and granite counters leads out to the bright three season covered porch. First floor bedroom and bath also with granite, and two large bedrooms and a bath on the second floor. Solid wood louvered closet doors in all the bedrooms create a cottage interior feel. Roofs on the house and garage are less than two years old. Detached two car garage has an awesome basement style storage room underneath opening to the back yard. Property is located convenient to both Routes 202 & 116. Come and see if this is the one you've been waiting for!
Location
State MA
County Hampshire
Zoning RS
Direction House is slightly hidden from street view by trees. Sign on the property near driveway.
Rooms
Basement Full, Partially Finished, Walk-Out Access, Radon Remediation System
Primary Bedroom Level First
Dining Room Flooring - Hardwood
Kitchen Flooring - Hardwood, Flooring - Stone/Ceramic Tile, Countertops - Stone/Granite/Solid, Kitchen Island
Interior
Heating Forced Air, Oil
Cooling Central Air, Window Unit(s)
Flooring Tile, Carpet, Hardwood
Appliance Range, Dishwasher, Refrigerator, Washer, Dryer, Electric Water Heater, Tank Water Heater, Utility Connections for Gas Range, Utility Connections for Gas Oven, Utility Connections for Electric Dryer
Laundry In Basement, Washer Hookup
Basement Type Full, Partially Finished, Walk-Out Access, Radon Remediation System
Exterior
Exterior Feature Rain Gutters
Garage Spaces 2.0
Fence Fenced/Enclosed, Fenced
Community Features Shopping, Park, Walk/Jog Trails, Stable(s), Golf, Bike Path, Highway Access, House of Worship, Public School, University
Utilities Available for Gas Range, for Gas Oven, for Electric Dryer, Washer Hookup
Roof Type Shingle
Total Parking Spaces 9
Garage Yes
Building
Lot Description Wooded, Sloped
Foundation Block
Sewer Private Sewer
Water Private
Architectural Style Cape
Others
Senior Community false
Read Less
Bought with Tara Iula D'Angelo • Coldwell Banker Realty - Duxbury



