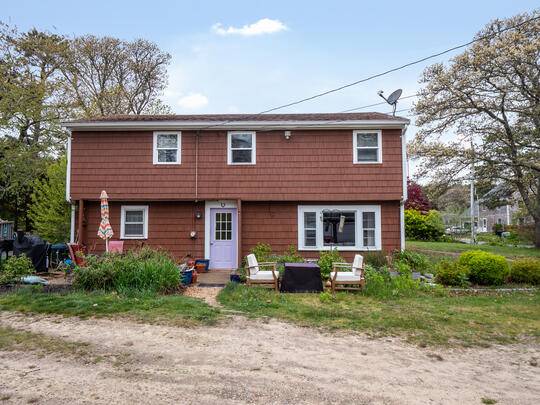For more information regarding the value of a property, please contact us for a free consultation.
18-22 Worcester Avenue Oak Bluffs, MA 02557
Want to know what your home might be worth? Contact us for a FREE valuation!

Our team is ready to help you sell your home for the highest possible price ASAP
Key Details
Sold Price $1,500,000
Property Type Single Family Home
Sub Type Single Family Residence
Listing Status Sold
Purchase Type For Sale
Square Footage 1,685 sqft
Price per Sqft $890
MLS Listing ID 22202287
Sold Date 09/02/22
Style Raised Ranch
Bedrooms 3
Full Baths 2
Half Baths 1
HOA Y/N No
Abv Grd Liv Area 1,685
Originating Board Cape Cod & Islands API
Year Built 1961
Annual Tax Amount $6,172
Tax Year 2021
Lot Size 0.440 Acres
Acres 0.44
Special Listing Condition None
Property Description
Five bedrooms in total! A four bedroom, 2.5 bath home with a legal 1 bedroom apartment on a quiet street. This home has been with its original owner since it was built and is being offered for the first time. The main house has bamboo floors, huge kitchen with electric stove, dining room, large living room with a gas powered fireplace and a powder room. The second floor is carpeted and has all four bedrooms, two full baths, one off the master with laundry as well for your convenience. Lots of closets for storage. There is also attic storage. This portion of the home is heated with oil and has a newer oil tank. The occupied apartment is adorable! Has its own gas powered Rinnai for heat, its own laundry area, open floor kitchen, dining and living area as well as 1 bedroom and a bonus room. A short walk to the end of the road and you'll be at the Beach on the Lagoon - Great for swimming and boating. If all of this isnt enough there is a second lot with a 2 car garage! These two lots are being sold together per owners wishes. Roof is about 10 years old, the exterior was painted six years, some windows replaced.
Location
State MA
County Dukes
Zoning RES
Direction From County Rd Turn onto Worcester Ave
Rooms
Other Rooms Outbuilding
Basement Interior Entry
Primary Bedroom Level Second
Master Bedroom 13.333333x17.75
Bedroom 2 Second 8.083333x11.583333
Bedroom 3 Second 8.916666x11.583333
Bedroom 4 Second 7.833333x11.916666
Dining Room Dining Room
Kitchen Kitchen
Interior
Heating Forced Air
Cooling None
Flooring Carpet, Vinyl, Hardwood
Fireplace No
Appliance Water Heater
Laundry Laundry Room, First Floor
Basement Type Interior Entry
Exterior
Exterior Feature Yard
Garage Spaces 2.0
View Y/N No
Roof Type Asphalt,Shingle
Porch Patio
Garage Yes
Private Pool No
Building
Faces From County Rd Turn onto Worcester Ave
Story 2
Foundation Block
Sewer Septic Tank
Water Public
Level or Stories 2
Structure Type See Remarks
New Construction No
Schools
Elementary Schools Martha'S Vineyard
Middle Schools Martha'S Vineyard
High Schools Martha'S Vineyard
School District Martha'S Vineyard
Others
Tax ID 1690
Acceptable Financing Conventional
Listing Terms Conventional
Special Listing Condition None
Read Less




