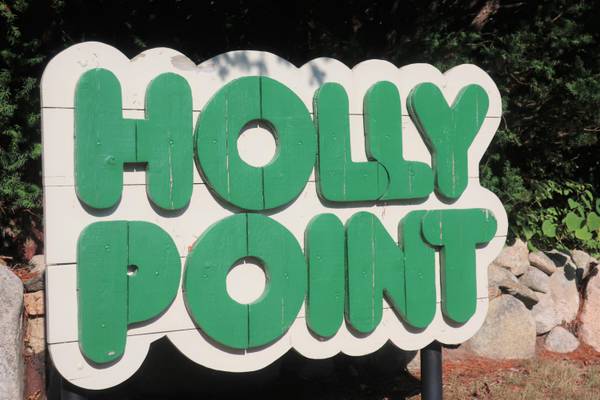For more information regarding the value of a property, please contact us for a free consultation.
136 Lakeside Drive Centerville, MA 02632
Want to know what your home might be worth? Contact us for a FREE valuation!

Our team is ready to help you sell your home for the highest possible price ASAP
Key Details
Sold Price $600,000
Property Type Single Family Home
Sub Type Single Family Residence
Listing Status Sold
Purchase Type For Sale
Square Footage 2,263 sqft
Price per Sqft $265
Subdivision Holly Point
MLS Listing ID 22204559
Sold Date 09/09/22
Style Contemporary
Bedrooms 3
Full Baths 3
Half Baths 1
HOA Fees $8/ann
HOA Y/N Yes
Abv Grd Liv Area 2,263
Originating Board Cape Cod & Islands API
Year Built 1976
Annual Tax Amount $4,362
Tax Year 2022
Lot Size 0.270 Acres
Acres 0.27
Special Listing Condition None
Property Description
Fabulous location in Holly Point by beautiful Lake Wequaquet. Contemporary Cape privately set back offers a quiet wooded setting. Dramatic cathedral living room & large brick fireplace, wood floors & triple slider to deck. Convenient laundry on 1st level in half bathroom. First level primary bedroom w/ private shower, tile floors & 3 closets. 2nd level offers 2 bedrooms & large library loft room, built in book cases, wood floors. Full bathroom in hall. Lower level has a walk out basement with slider plus a full bathroom and washer dryer plus 2 more rooms. Perfect space for over flow, home office or play room. For storage there is more space in basement plus 2 car garage. New septic system installed in 2017. Central air. and gas furnace was replaced in 2006. Property is being sold by the original family. Needs updating and is being sold in as is condition. This Centerville location at this price point will be worth the effort to make improvements. Immediate occupancy available. Deeded beach rights on Lake Wequaquet, $100.00 annual owner/resident. One time initiation fee $200.00 . Kayak storage for small fee. Also tennis courts available
Location
State MA
County Barnstable
Zoning RD-1
Direction Phinney's Ln. to Huckins Neck Rd to left on Lakeside Dr. East to #136 on right. See Holly Point sign.
Rooms
Basement Finished, Interior Entry, Full, Walk-Out Access
Primary Bedroom Level First
Master Bedroom 16x12.5
Bedroom 2 Second 10.6x10.8
Bedroom 3 Second 10.6x9.6
Dining Room Dining Room
Kitchen Built-in Features
Interior
Interior Features Central Vacuum, HU Cable TV, Recessed Lighting, Linen Closet
Heating Forced Air
Cooling Central Air
Flooring Hardwood, Carpet, Tile, Wood, Vinyl
Fireplaces Number 1
Fireplaces Type Wood Burning
Fireplace Yes
Window Features Skylight
Appliance Washer, Washer/Dryer Stacked, Refrigerator, Electric Range, Dryer - Electric, Dishwasher, Water Heater, Gas Water Heater
Laundry Washer Hookup, Electric Dryer Hookup, Private Half Bath, First Floor
Basement Type Finished,Interior Entry,Full,Walk-Out Access
Exterior
Garage Spaces 2.0
Community Features Beach, Tennis Court(s)
View Y/N No
Roof Type Asphalt,Pitched
Street Surface Paved
Porch Deck
Garage Yes
Private Pool No
Building
Lot Description Shopping, School, Medical Facility, Major Highway, Near Golf Course, Gentle Sloping, Level, Wooded
Faces Phinney's Ln. to Huckins Neck Rd to left on Lakeside Dr. East to #136 on right. See Holly Point sign.
Story 2
Foundation Poured
Sewer Septic Tank
Water Public
Level or Stories 2
Structure Type Shingle Siding
New Construction No
Schools
Elementary Schools Barnstable
Middle Schools Barnstable
High Schools Barnstable
School District Barnstable
Others
Tax ID 252108
Acceptable Financing Cash
Distance to Beach .1 - .3
Listing Terms Cash
Special Listing Condition None
Read Less




