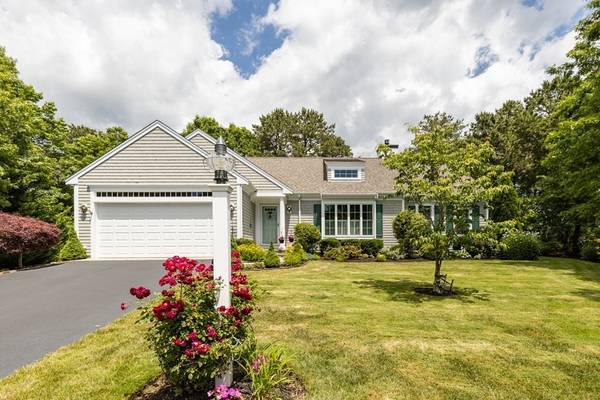For more information regarding the value of a property, please contact us for a free consultation.
58 Dovetail Ln Barnstable, MA 02635
Want to know what your home might be worth? Contact us for a FREE valuation!

Our team is ready to help you sell your home for the highest possible price ASAP
Key Details
Sold Price $717,250
Property Type Single Family Home
Sub Type Single Family Residence
Listing Status Sold
Purchase Type For Sale
Square Footage 1,639 sqft
Price per Sqft $437
Subdivision Cotuit Meadows
MLS Listing ID 73005519
Sold Date 09/07/22
Style Ranch
Bedrooms 3
Full Baths 2
HOA Fees $162/mo
HOA Y/N true
Year Built 2012
Annual Tax Amount $6,770
Tax Year 2022
Lot Size 10,454 Sqft
Acres 0.24
Property Description
.You've found it! The home you've been searching for is finally available! This beautiful Bayside Built home in the highly sought-after Cotuit Meadows offers one floor living at it's finest. Skylights and a southern exposure make this home bright and inviting. The front door opens to a spacious family room, dining area and kitchen area with a large island perfect for entertaining. Upgraded appliances in dark stainless steel defies fingerprints and provides a sleek flawless look. Granite counter tops complete the look and provide plenty of workspace. Down the hall you'll find the primary bedroom with vaulted ceilings, walk-in closet & large private bath. A glass French swing shower door opens wide to access the tile shower and large skylight bathes the entire room in bright sunlight. Down the opposite hall are two more spacious bedrooms and a large full bathroom with skylight. This lovely home has hardwood floors in the main living area and primary bedroom, making cleaning a breeze.
Location
State MA
County Barnstable
Area Cotuit
Zoning RF
Direction Rt.28 to Noisy Hole Road, opposite Boston Interiors. Right onto Osprey, first right onto Dovetail.
Rooms
Basement Full, Bulkhead, Unfinished
Interior
Heating Forced Air, Natural Gas
Cooling Central Air
Flooring Wood, Tile, Carpet
Fireplaces Number 1
Appliance Range, Dishwasher, Disposal, Microwave, Refrigerator, Washer, Dryer, Gas Water Heater, Tank Water Heaterless, Utility Connections for Gas Range, Utility Connections for Electric Dryer
Laundry Washer Hookup
Basement Type Full, Bulkhead, Unfinished
Exterior
Exterior Feature Rain Gutters, Storage, Professional Landscaping, Sprinkler System
Garage Spaces 2.0
Community Features Shopping, Golf, Medical Facility, Bike Path, Highway Access, House of Worship, Public School, Sidewalks
Utilities Available for Gas Range, for Electric Dryer, Washer Hookup
Waterfront Description Beach Front, Ocean, Sound, Beach Ownership(Public)
Roof Type Shingle
Total Parking Spaces 4
Garage Yes
Waterfront Description Beach Front, Ocean, Sound, Beach Ownership(Public)
Building
Foundation Concrete Perimeter
Sewer Private Sewer
Water Public
Architectural Style Ranch
Others
Senior Community false
Read Less
Bought with Geralyn Schad • Kinlin Grover Compass



