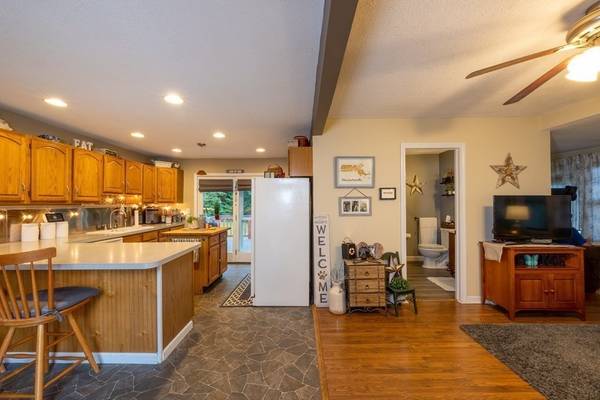For more information regarding the value of a property, please contact us for a free consultation.
24 Baggs Hill Rd Granby, MA 01033
Want to know what your home might be worth? Contact us for a FREE valuation!

Our team is ready to help you sell your home for the highest possible price ASAP
Key Details
Sold Price $290,000
Property Type Single Family Home
Sub Type Single Family Residence
Listing Status Sold
Purchase Type For Sale
Square Footage 1,336 sqft
Price per Sqft $217
MLS Listing ID 73015195
Sold Date 09/21/22
Style Ranch
Bedrooms 2
Full Baths 1
Year Built 1940
Annual Tax Amount $3,549
Tax Year 2022
Lot Size 0.930 Acres
Acres 0.93
Property Description
Adorable updated 2 bedroom, 1 bath Ranch located on a dead end street is move-in ready! Whether you are downsizing or first-time buyer, this charming home has many recent updates including a newer roof, chimney, windows, heating system & oil tank. Enter into the spacious living room that opens right into the kitchen w/slider to the deck, featuring a small office nook area & remodeled full bath with tub/shower. Keep warm on those cold nights w/pellet stove & stay cool with the central air. The modern eat-in kitchen has stainless steel backsplash and a slider to the deck. Two large bedrooms offer tons of closet storage & share first-floor laundry. Bonus rooms in the basement perfect for a workshop & storage. The composite deck offers lots of room for grilling/entertaining in the fully-fenced private backyard w/plenty of space for games, fire pit parties &/or pets to run around.
Location
State MA
County Hampshire
Zoning res
Direction Chicopee to Baggs Hill, or use GPS
Rooms
Basement Full, Interior Entry, Bulkhead, Concrete
Primary Bedroom Level Main
Dining Room Flooring - Laminate, Exterior Access
Kitchen Flooring - Laminate, Kitchen Island, Deck - Exterior, Exterior Access, Recessed Lighting, Slider, Lighting - Pendant
Interior
Interior Features Bonus Room, Internet Available - Unknown
Heating Central, Forced Air, Oil, Pellet Stove
Cooling Central Air
Flooring Vinyl, Laminate
Appliance Range, Dishwasher, Refrigerator, Washer, Dryer, Tank Water Heater, Utility Connections for Electric Range, Utility Connections for Electric Oven, Utility Connections for Electric Dryer
Laundry Flooring - Laminate, Main Level, First Floor, Washer Hookup
Basement Type Full, Interior Entry, Bulkhead, Concrete
Exterior
Exterior Feature Rain Gutters, Storage
Fence Fenced
Utilities Available for Electric Range, for Electric Oven, for Electric Dryer, Washer Hookup
Roof Type Shingle
Total Parking Spaces 4
Garage No
Building
Lot Description Gentle Sloping
Foundation Block, Irregular
Sewer Private Sewer
Water Private
Architectural Style Ranch
Read Less
Bought with The Hamre Martin Team • ROVI Homes



