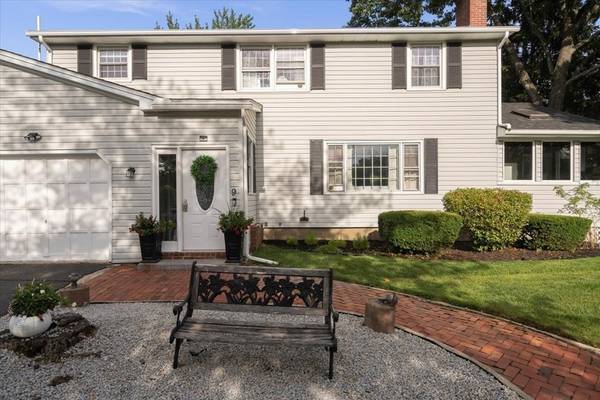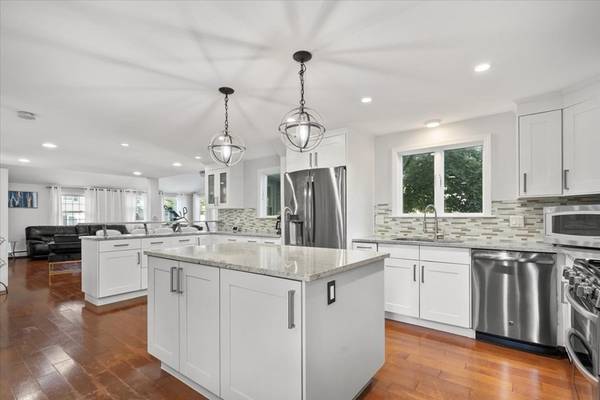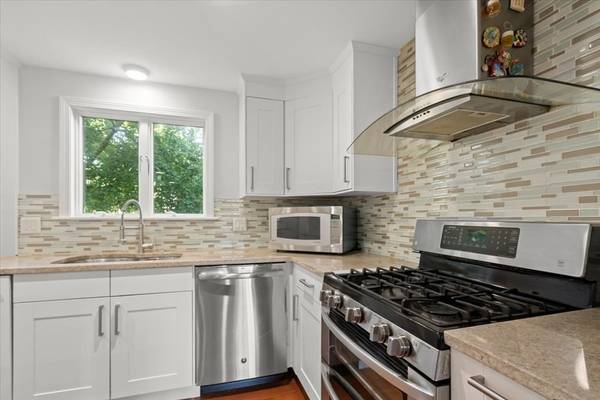For more information regarding the value of a property, please contact us for a free consultation.
9 Columbine Dr Nashua, NH 03063
Want to know what your home might be worth? Contact us for a FREE valuation!

Our team is ready to help you sell your home for the highest possible price ASAP
Key Details
Sold Price $615,000
Property Type Single Family Home
Sub Type Single Family Residence
Listing Status Sold
Purchase Type For Sale
Square Footage 4,211 sqft
Price per Sqft $146
MLS Listing ID 73019148
Sold Date 09/22/22
Style Colonial
Bedrooms 4
Full Baths 3
Half Baths 1
HOA Y/N false
Year Built 1968
Annual Tax Amount $7,978
Tax Year 2021
Lot Size 0.310 Acres
Acres 0.31
Property Description
Nestled in the sought after Birch Hill neighborhood, this gorgeous colonial has everything you have been looking for! Excellent & completely open floor plan w/ hardwood floors & ample windows allowing natural light to just pour in. Entertain your family & friends in the oversized Kitchen which is also perfect for those who love to cook. It boasts granite counters, SS appliances, an island, lots of cabinet space, a breakfast nook & it has a wonderful view of the entire first floor. A 1/2 bath w/ the laundry room, & a separate office space completes the 1st floor. Upstairs also has hardwood flooring. The oversized master suite offers his & hers closets, a master bath w/ double vanity & shower stall. Three additional large bedrooms & an updated full bath completes the upper level. The lower level is also finished, it features a movie theater room, a game room, a guest room and a full bath. 2 car garage, Public water & sewer, Natural Gas. Minutes from highway and shopping. Must see!
Location
State NH
County Hillsborough
Zoning R9
Direction Pine Hill Rd, Turn left onto Wheaton Dr, turn right onto Juniper Ln and left onto Columbine Dr.
Rooms
Basement Full, Finished
Primary Bedroom Level Second
Interior
Interior Features Bathroom, Media Room, Play Room
Heating Baseboard, Natural Gas
Cooling None
Flooring Tile, Vinyl, Hardwood
Fireplaces Number 1
Appliance Range, Dishwasher, Disposal, Refrigerator, Washer, Dryer, Gas Water Heater, Utility Connections for Gas Range
Laundry First Floor
Basement Type Full, Finished
Exterior
Exterior Feature Storage, Fruit Trees
Garage Spaces 2.0
Fence Fenced
Community Features Public Transportation, Shopping, Highway Access, Public School
Utilities Available for Gas Range
Roof Type Shingle
Total Parking Spaces 6
Garage Yes
Building
Lot Description Level
Foundation Concrete Perimeter
Sewer Public Sewer
Water Public
Architectural Style Colonial
Read Less
Bought with Kendall Reyes • Keller Williams Gateway Realty



