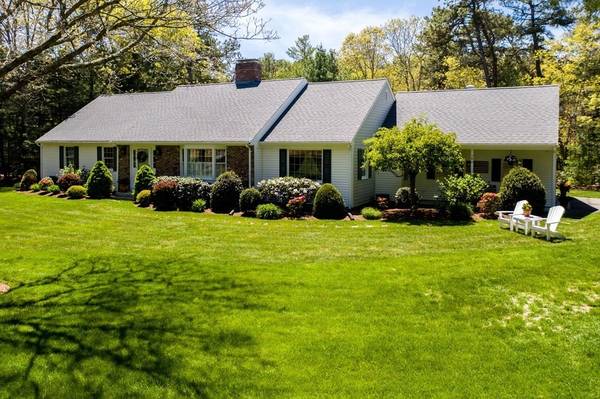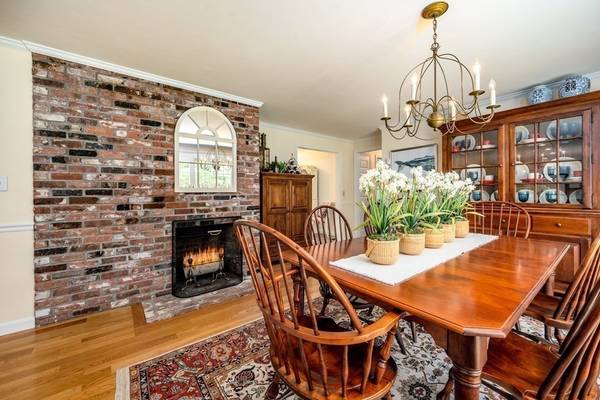For more information regarding the value of a property, please contact us for a free consultation.
384 Cotuit Bay Drive Barnstable, MA 02635
Want to know what your home might be worth? Contact us for a FREE valuation!

Our team is ready to help you sell your home for the highest possible price ASAP
Key Details
Sold Price $1,150,000
Property Type Single Family Home
Sub Type Single Family Residence
Listing Status Sold
Purchase Type For Sale
Square Footage 1,964 sqft
Price per Sqft $585
Subdivision Cotuit Bay Shores
MLS Listing ID 72985694
Sold Date 09/23/22
Style Ranch
Bedrooms 3
Full Baths 2
Half Baths 1
Year Built 1980
Annual Tax Amount $5,134
Tax Year 2022
Lot Size 0.550 Acres
Acres 0.55
Property Description
Immaculate Residence in the Seaside Community of Cotuit Bay Shores which offers a Private Sandy Beach on North Bay, Deepwater Dock w/direct access to Nantucket Sound ~Tennis, Pickle Ball and Bocce Courts, Tot Lot Play Area, Walking Trails and More! Sited on a very private parcel abutting the 152-acre Eagle Pond Sanctuary, this Light & Bright Updated home features 3 bedrooms, 2.5 baths ~ Spacious Center Island Kitchen w/Granite Countertops, Custom Cabinetry and Pantry ~ Open Dining Room w/Fireplace and Slider to sun-filled Private Yard ~ Relax or Entertain in the Large Family Room w/Fireplace, new Built-Ins and walk-thru Bay Window ~ Home Office/Study w/Picture Window and French Doors ~ Primary Bedroom w/Primary Bath ~ Laundry ~ attached 2 Car Garage. Additional Amenities include Hardwood and Tile Flooring, Central A/C, Crown Molding and Chair Rail throughout, Irrigation System, Automatic Generator, Post & Beam Shed. This is Cape Cod Lifestyle Living at its Best! ~ WELCOME HOME!!
Location
State MA
County Barnstable
Zoning R
Direction Rt. 28 to Old Post Road to 384 Cotuit Bay Drive ~ On the corner of Stratford Way
Rooms
Basement Full, Interior Entry, Bulkhead, Concrete
Primary Bedroom Level Main
Dining Room Flooring - Hardwood, Chair Rail, Open Floorplan, Slider, Crown Molding
Kitchen Flooring - Hardwood, Dining Area, Pantry, Countertops - Stone/Granite/Solid, Kitchen Island, Cable Hookup, Open Floorplan, Recessed Lighting, Remodeled, Stainless Steel Appliances, Lighting - Overhead, Crown Molding
Interior
Interior Features Cable Hookup, Chair Rail, High Speed Internet Hookup, Open Floorplan, Crown Molding, Study, Internet Available - Broadband
Heating Forced Air, Natural Gas
Cooling Central Air
Flooring Tile, Hardwood, Flooring - Hardwood
Fireplaces Number 2
Fireplaces Type Dining Room, Living Room
Appliance Range, Dishwasher, Disposal, Microwave, Refrigerator, Washer, Dryer, Range Hood, Gas Water Heater, Tank Water Heater, Utility Connections for Electric Range, Utility Connections for Electric Oven, Utility Connections for Electric Dryer
Laundry Flooring - Stone/Ceramic Tile, Cabinets - Upgraded, Electric Dryer Hookup, Remodeled, Washer Hookup, First Floor
Basement Type Full, Interior Entry, Bulkhead, Concrete
Exterior
Exterior Feature Professional Landscaping, Sprinkler System, Decorative Lighting, Outdoor Shower
Garage Spaces 2.0
Community Features Public Transportation, Shopping, Tennis Court(s), Walk/Jog Trails, Golf, Conservation Area, Marina, Private School, Public School
Utilities Available for Electric Range, for Electric Oven, for Electric Dryer, Washer Hookup
Waterfront Description Beach Front, Bay, Ocean, Direct Access, Sound, Walk to, 3/10 to 1/2 Mile To Beach, Beach Ownership(Association)
Roof Type Shingle
Total Parking Spaces 6
Garage Yes
Waterfront Description Beach Front, Bay, Ocean, Direct Access, Sound, Walk to, 3/10 to 1/2 Mile To Beach, Beach Ownership(Association)
Building
Lot Description Corner Lot, Level
Foundation Concrete Perimeter
Sewer Private Sewer
Water Public
Architectural Style Ranch
Read Less
Bought with Ginny Guimond • William Raveis R.E. & Home Services



