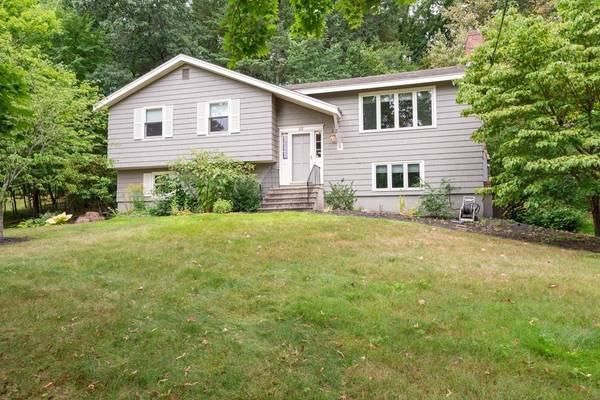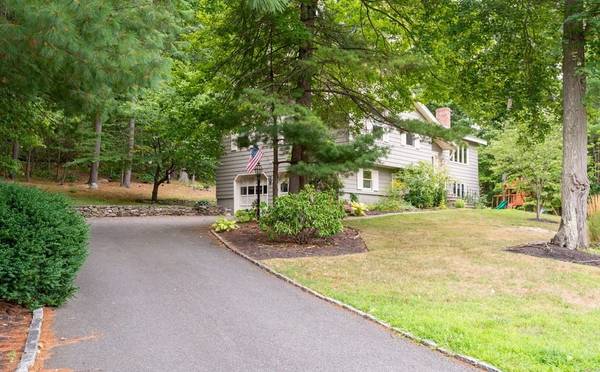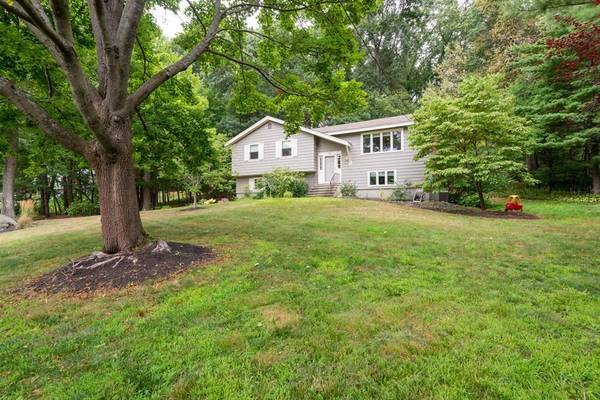For more information regarding the value of a property, please contact us for a free consultation.
13 Thomas Rd Danvers, MA 01923
Want to know what your home might be worth? Contact us for a FREE valuation!

Our team is ready to help you sell your home for the highest possible price ASAP
Key Details
Sold Price $750,000
Property Type Single Family Home
Sub Type Single Family Residence
Listing Status Sold
Purchase Type For Sale
Square Footage 2,770 sqft
Price per Sqft $270
Subdivision Prep
MLS Listing ID 73026987
Sold Date 09/27/22
Bedrooms 3
Full Baths 2
Half Baths 1
Year Built 1977
Annual Tax Amount $7,782
Tax Year 2022
Lot Size 0.610 Acres
Acres 0.61
Property Description
Desirable Prep Area, this eight room split level has many updates Including: Anderson windows, sunroom (den), power blinds in LR and Sunroom, Newer Stainless appliances, granite counters, ceramic backsplash, Hardwood floor 3 years, Brand new AC, Brand new Sewer line coming in from street, Enjoy the picturesque setting while in the sunroom featuring windows galore, Deck on the back, playground area, three good-sized bedrooms, bath and a half on first level, half bath in basement, and oversized family room with epoxy flooring, two car garage accessed from lower level. Showings begin at first Open House Saturday 8/20 11 to 12:30 and Sunday 11:30 to 1pm. Offers due Monday 8/22 by 5pm.
Location
State MA
County Essex
Zoning R2
Direction Summer to Seneca left on Longbow right on Thomas
Rooms
Basement Full, Walk-Out Access
Primary Bedroom Level First
Dining Room Flooring - Hardwood
Interior
Interior Features Sun Room, Wired for Sound
Heating Baseboard, Oil
Cooling Central Air
Flooring Tile, Hardwood
Fireplaces Number 1
Appliance Range, Dishwasher, Disposal, Microwave, Refrigerator, Tank Water Heaterless, Utility Connections for Electric Range
Laundry In Basement
Basement Type Full, Walk-Out Access
Exterior
Exterior Feature Sprinkler System
Garage Spaces 2.0
Community Features Public Transportation, Shopping, Tennis Court(s), Park, Walk/Jog Trails, Bike Path, Conservation Area, Highway Access, Private School, Public School
Utilities Available for Electric Range
Roof Type Shingle
Total Parking Spaces 6
Garage Yes
Building
Lot Description Wooded, Easements
Foundation Concrete Perimeter
Sewer Public Sewer
Water Public
Schools
Elementary Schools Smith
Middle Schools Holten Richmond
High Schools Danvers High
Read Less
Bought with James Brown • Coldwell Banker Realty - Manchester



