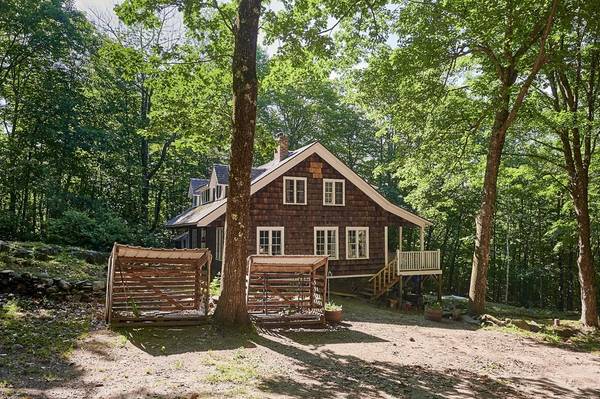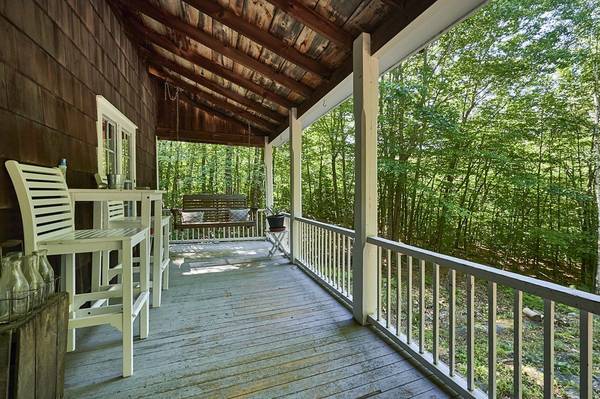For more information regarding the value of a property, please contact us for a free consultation.
8 Taylor Brook Rd Heath, MA 01346
Want to know what your home might be worth? Contact us for a FREE valuation!

Our team is ready to help you sell your home for the highest possible price ASAP
Key Details
Sold Price $202,000
Property Type Single Family Home
Sub Type Single Family Residence
Listing Status Sold
Purchase Type For Sale
Square Footage 1,456 sqft
Price per Sqft $138
MLS Listing ID 73026069
Sold Date 09/26/22
Style Cottage
Bedrooms 3
Full Baths 1
HOA Y/N false
Year Built 1910
Annual Tax Amount $2,687
Tax Year 2022
Lot Size 1.510 Acres
Acres 1.51
Property Description
Charming Private Cottage! Bring your creativity and finish this interior to make it the home of your dreams. Tucked away in the rolling hills of Heath, this historic property provides the seclusion and beauty of a country getaway with a location not far from local amenities. The living room has a rustic open concept design and cozy cabin feel, complete with a fireplace. On the first floor there is plenty of space for a kitchen, living and dining room with a framed unfinished bonus space. Plumbing has been installed to move the kitchen and add a bathroom if you would like. The second floor has two bedrooms, an office, and full bathroom. This property is 15 minutes to Shelburne Falls, and 10 minutes to the year-round outdoor adventure of Berkshire East Ski Resort, and Deerfield River whitewater rafting. The bonus is fiberoptic internet has arrived!! This is being sold in “as is” condition and may not qualify for all loan types. Open House Saturday 8/20 11am – 1pm.
Location
State MA
County Franklin
Zoning R1
Direction Avery Brook Rd, right on Taylor Brook Rd, first house on right.
Interior
Interior Features High Speed Internet
Heating Electric Baseboard, Wood
Cooling None
Flooring Wood
Fireplaces Number 1
Appliance Range, Refrigerator, Washer, Dryer, Electric Water Heater, Utility Connections for Electric Range, Utility Connections for Electric Oven, Utility Connections for Electric Dryer
Laundry Washer Hookup
Exterior
Community Features Walk/Jog Trails, Conservation Area, Private School, Public School
Utilities Available for Electric Range, for Electric Oven, for Electric Dryer, Washer Hookup
Roof Type Shingle
Total Parking Spaces 4
Garage No
Building
Lot Description Wooded
Foundation Stone, Other
Sewer Private Sewer
Water Private
Schools
Elementary Schools Hawlemont
Middle Schools Mohawk Trail
High Schools Mohawk Trail
Read Less
Bought with Laura Sandvik • Delap Real Estate LLC
Get More Information




