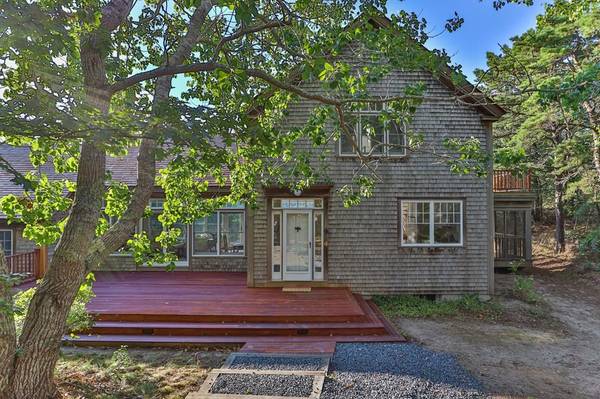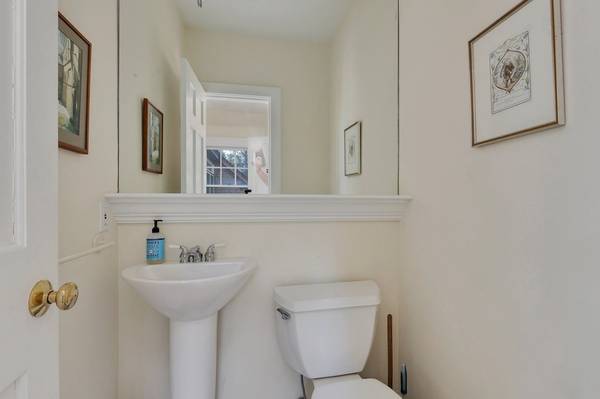For more information regarding the value of a property, please contact us for a free consultation.
4 River View Rd Truro, MA 02666
Want to know what your home might be worth? Contact us for a FREE valuation!

Our team is ready to help you sell your home for the highest possible price ASAP
Key Details
Sold Price $2,600,000
Property Type Single Family Home
Sub Type Single Family Residence
Listing Status Sold
Purchase Type For Sale
Square Footage 2,392 sqft
Price per Sqft $1,086
MLS Listing ID 73029479
Sold Date 09/28/22
Style Contemporary
Bedrooms 3
Full Baths 2
Half Baths 1
HOA Fees $700
HOA Y/N true
Year Built 1996
Annual Tax Amount $11,093
Tax Year 2022
Lot Size 2.620 Acres
Acres 2.62
Property Description
Sunset views with a literary history! Built for renowned Sarah Plain and Tall author Patricia MacLachlan, this 2300+ sq ft, bright and airy John Tankard designed 3 bedroom, 2.5 bath home sits on a private 2.6 acre lot in a secluded neighborhood overlooking Pamet River. Walls of windows, spacious decks and a screened in porch provide stunning views of of the river and sunsets over Cape Cod Bay. The large open kitchen & dining area is made for entertaining and flows into the living room area with cathedral ceilings, warm up-lighting and a custom Rumford style fireplace making the is the place to be all year round. The entire upstairs is all master suite! Fall asleep looking at the stars through the skylights and relax in the sitting area in front of the windows overlooking the River and Bay. Or better yet, enjoy your morning coffee on the deck off of the master. The bedroom is large enough to include a work area, which is where MacLachlan worked on her many books in Truro.
Location
State MA
County Barnstable
Area South Truro
Zoning RESIDE
Direction Rt 6 to Truro Center Rd to Rt on Depot, stay to rt on Depot. River View on right, house on left
Rooms
Basement Full, Walk-Out Access, Interior Entry, Concrete
Interior
Interior Features Internet Available - Broadband
Heating Baseboard, Propane
Cooling None
Flooring Wood, Tile
Fireplaces Number 1
Appliance Range, Dishwasher, Microwave, Refrigerator, Washer, Dryer, Electric Water Heater, Tank Water Heater, Utility Connections for Electric Range, Utility Connections for Electric Oven, Utility Connections for Electric Dryer
Laundry Washer Hookup
Basement Type Full, Walk-Out Access, Interior Entry, Concrete
Exterior
Exterior Feature Outdoor Shower
Community Features Walk/Jog Trails, Golf, Medical Facility, Conservation Area, Highway Access, House of Worship, Marina, Public School
Utilities Available for Electric Range, for Electric Oven, for Electric Dryer, Washer Hookup, Generator Connection
Waterfront Description Waterfront, Beach Front, River, Bay, 1/10 to 3/10 To Beach, Beach Ownership(Public)
View Y/N Yes
View Scenic View(s)
Roof Type Wood
Total Parking Spaces 4
Garage No
Waterfront Description Waterfront, Beach Front, River, Bay, 1/10 to 3/10 To Beach, Beach Ownership(Public)
Building
Lot Description Wooded, Gentle Sloping, Marsh
Foundation Concrete Perimeter
Sewer Private Sewer
Water Private
Schools
Elementary Schools Truro
Middle Schools Nauset
High Schools Nauset
Others
Acceptable Financing Contract
Listing Terms Contract
Read Less
Bought with Team Brown • Thomas D. Brown RE Associates



