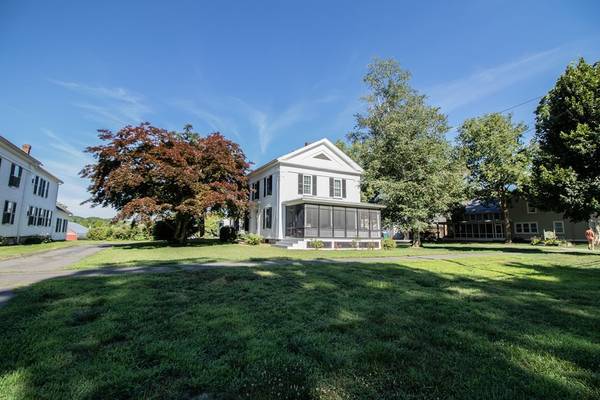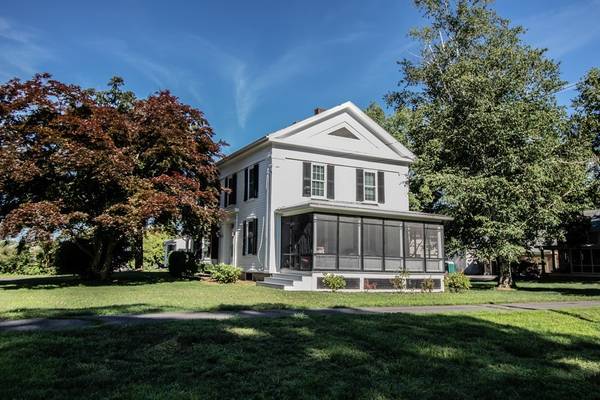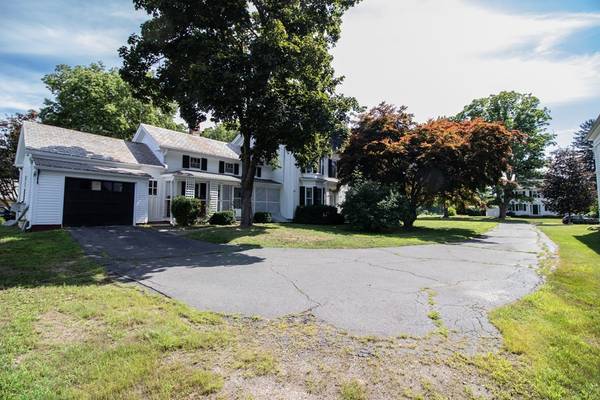For more information regarding the value of a property, please contact us for a free consultation.
45 Main Street Hatfield, MA 01038
Want to know what your home might be worth? Contact us for a FREE valuation!

Our team is ready to help you sell your home for the highest possible price ASAP
Key Details
Sold Price $275,000
Property Type Single Family Home
Sub Type Single Family Residence
Listing Status Sold
Purchase Type For Sale
Square Footage 2,416 sqft
Price per Sqft $113
MLS Listing ID 73019573
Sold Date 09/29/22
Style Greek Revival
Bedrooms 4
Full Baths 1
Half Baths 1
Year Built 1852
Annual Tax Amount $5,555
Tax Year 2022
Lot Size 0.340 Acres
Acres 0.34
Property Description
This historic home is situated on Hatfield's historic Main Street. This Greek revival was built in1852 as the parsonage of the Congregational Church two doors down. Authentic architectural details can be observed inside and out. Although the gable end faces the street, it is a side gable house as the main entrance faces the side. Updates include newer windows, but since the house is being sold "as is", the buyer will have opportunities to customize to their style. The kitchen has a large pantry and store room that leads to a single-car garage at the rear of the property. There is a second set of stairs that lead up to an unfinished space on the second floor. The formal dining room is an accommodating space, while the main living room on the other side of the foyer is accessed through french doors. It has a fireplace and two floor to ceiling french doors leading out to the spacious porch. There are four bedrooms & a full bath on the second floor, two of which have attic access.
Location
State MA
County Hampshire
Zoning TC
Direction Elm Street to Maple Street to Main Street.
Rooms
Basement Full
Primary Bedroom Level Second
Dining Room Flooring - Wood
Kitchen Pantry
Interior
Heating Central, Baseboard, Natural Gas
Cooling None
Flooring Wood, Carpet
Fireplaces Number 1
Fireplaces Type Living Room
Appliance Range, Refrigerator, Washer, Gas Water Heater, Utility Connections for Electric Range
Laundry First Floor, Washer Hookup
Basement Type Full
Exterior
Garage Spaces 1.0
Community Features House of Worship, Public School
Utilities Available for Electric Range, Washer Hookup
Roof Type Slate
Total Parking Spaces 3
Garage Yes
Building
Lot Description Level
Foundation Stone, Brick/Mortar, Granite
Sewer Public Sewer
Water Public
Schools
Elementary Schools Hatfield
Middle Schools Smith Academy
High Schools Smith Academy
Others
Senior Community false
Acceptable Financing Contract
Listing Terms Contract
Read Less
Bought with Meghan McCormick • Delap Real Estate LLC
Get More Information




