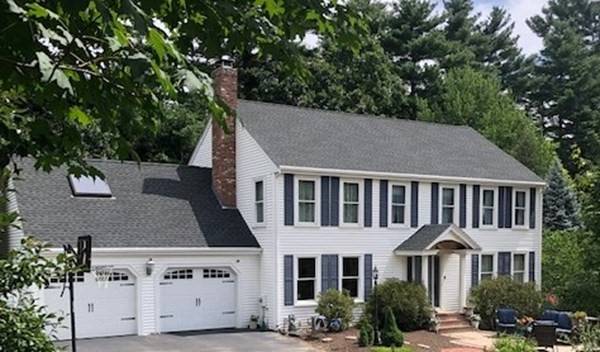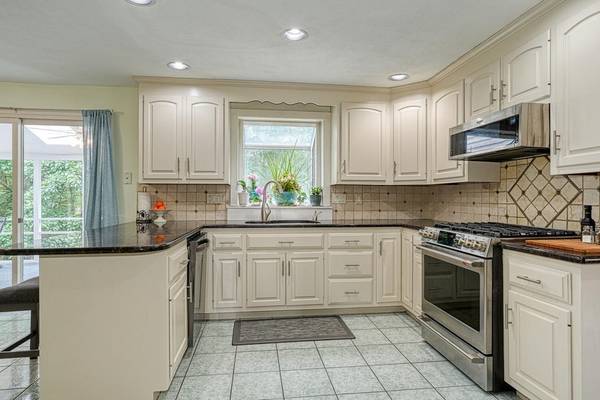For more information regarding the value of a property, please contact us for a free consultation.
80 Jennifer Dr Wrentham, MA 02093
Want to know what your home might be worth? Contact us for a FREE valuation!

Our team is ready to help you sell your home for the highest possible price ASAP
Key Details
Sold Price $775,000
Property Type Single Family Home
Sub Type Single Family Residence
Listing Status Sold
Purchase Type For Sale
Square Footage 3,567 sqft
Price per Sqft $217
Subdivision Millbrook Estates
MLS Listing ID 73028614
Sold Date 09/30/22
Style Colonial
Bedrooms 4
Full Baths 2
Half Baths 1
HOA Y/N false
Year Built 1990
Annual Tax Amount $8,113
Tax Year 2022
Lot Size 0.880 Acres
Acres 0.88
Property Description
Just Listed! Beautiful Sunny10 Room Colonial located in Highly Sought after Millbrook Estates! This Home features For Living & Dining Rooms w Hardwood Floors, Walk Out Bay Windows Newly Painted Walls, Expansive Updated Eat-in Kitchen, White Cabinets, Built in China Cabinet, Granite Countertops, Plant Window, Recessed Lites, Tile Back Splash & Pantry Shelving, Breakfast bar, Warm & Inviting Family Rm w Wood Stove, & Built Ins; Half Bath w Granite Countertops. Private Screened Porch w Ceiling Fan & Skylight . 2nd Flr features Master Suite, Bonus rm w built ins & Skylight & Master Bath w Jacuzzi type tub, Vanity, Separate Shower, Skylight, Linen Closet, Ceramic Tile flrs, 3 Additional Bedrms w New Carpet. Hall Full Bath w Ceramic Tile Floors. Need More Room, See the Finished Walkout Basement with New Carpet. Laundry Room could be moved to 1ST adajant to 1/2 bath. Two Car Garage, Shed and Front Patio! **BRAND NEW 4 BEDROOM SEPTIC!** This Lovely Home is ready to Welcome you HOME!
Location
State MA
County Norfolk
Zoning R-30
Direction Route 140 to Park Street to Jennifer Drive
Rooms
Family Room Wood / Coal / Pellet Stove, Flooring - Vinyl, Recessed Lighting
Basement Full, Finished, Walk-Out Access, Interior Entry, Sump Pump
Primary Bedroom Level Second
Dining Room Flooring - Hardwood, Window(s) - Bay/Bow/Box
Kitchen Flooring - Stone/Ceramic Tile, Dining Area, Pantry, Countertops - Stone/Granite/Solid, Breakfast Bar / Nook, Cabinets - Upgraded, Exterior Access, Recessed Lighting
Interior
Interior Features Closet, Ceiling Fan(s), Entry Hall, Game Room, Home Office
Heating Baseboard, Natural Gas
Cooling Central Air
Flooring Tile, Carpet, Hardwood, Flooring - Stone/Ceramic Tile, Flooring - Wall to Wall Carpet, Flooring - Laminate
Fireplaces Number 1
Appliance Range, Dishwasher, Refrigerator, Gas Water Heater, Utility Connections for Gas Range, Utility Connections for Electric Dryer
Laundry Washer Hookup
Basement Type Full, Finished, Walk-Out Access, Interior Entry, Sump Pump
Exterior
Exterior Feature Storage
Garage Spaces 2.0
Community Features Public Transportation, Shopping, Tennis Court(s), Park, Walk/Jog Trails, Stable(s), Golf, Medical Facility, Conservation Area, Highway Access, House of Worship, Public School, Sidewalks
Utilities Available for Gas Range, for Electric Dryer, Washer Hookup, Generator Connection
Waterfront Description Beach Front, Lake/Pond, Walk to, 0 to 1/10 Mile To Beach, Beach Ownership(Public)
Roof Type Shingle
Total Parking Spaces 6
Garage Yes
Waterfront Description Beach Front, Lake/Pond, Walk to, 0 to 1/10 Mile To Beach, Beach Ownership(Public)
Building
Lot Description Cul-De-Sac
Foundation Concrete Perimeter
Sewer Private Sewer
Water Public
Schools
Elementary Schools Wrentham
Middle Schools Kp North
High Schools King Philip
Others
Senior Community false
Read Less
Bought with Elaine Patterson • Coldwell Banker Realty - Westwood



