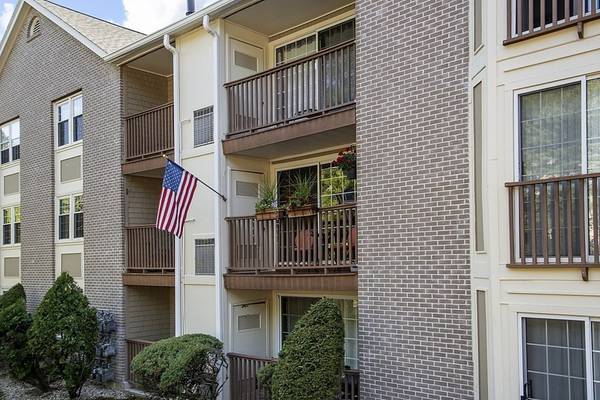For more information regarding the value of a property, please contact us for a free consultation.
152 Cannongate #152 Nashua, NH 03063
Want to know what your home might be worth? Contact us for a FREE valuation!

Our team is ready to help you sell your home for the highest possible price ASAP
Key Details
Sold Price $268,000
Property Type Condo
Sub Type Condominium
Listing Status Sold
Purchase Type For Sale
Square Footage 1,250 sqft
Price per Sqft $214
MLS Listing ID 73021700
Sold Date 09/30/22
Bedrooms 2
Full Baths 2
HOA Fees $298/mo
HOA Y/N true
Year Built 1979
Annual Tax Amount $3,868
Tax Year 2021
Property Description
ENJOY EASY LIVING IN THIS SPACIOUS ONE LEVEL UNIT AT SOUGHT AFTER CANNONGATE III. Featuring an adorable eat-in kitchen with pantry, open dining/living room with balcony, main bedroom with two closets, powder area and private bath, second bedroom with balcony, Central AC, stackable washer and dryer, lots of closet space and additional storage in the attic. Newer gas heating system and hot water tank. Set in a beautifully maintained community with mature landscaping, inground pool and tennis courts. This complex is pet friendly, FHA/VA approved and has elevators for convenience. The low condo fees include town water and sewer along with all of the exterior maintenance, master insurance, etc. Excellent location ~ close to commuter routes, shopping and restaurants. It doesn't get any better than this!
Location
State NH
County Hillsborough
Zoning RC
Direction Rte3/ DW Hwy to Exit 7W (101A) to Cannongate III. A-1 is the first building on your left.
Rooms
Basement N
Primary Bedroom Level Main
Dining Room Flooring - Wall to Wall Carpet, Open Floorplan, Lighting - Overhead
Kitchen Flooring - Laminate, Dining Area, Pantry, Chair Rail, Remodeled, Lighting - Overhead, Crown Molding
Interior
Heating Forced Air, Natural Gas
Cooling Central Air
Appliance Range, Dishwasher, Disposal, Trash Compactor, Refrigerator, Washer, Dryer, Gas Water Heater, Tank Water Heater, Utility Connections for Gas Range
Laundry Electric Dryer Hookup, Washer Hookup, First Floor, In Unit
Basement Type N
Exterior
Exterior Feature Balcony, Rain Gutters, Professional Landscaping
Pool Association, In Ground
Community Features Public Transportation, Shopping, Pool, Tennis Court(s), Highway Access, University
Utilities Available for Gas Range
Roof Type Shingle
Total Parking Spaces 2
Garage No
Building
Story 1
Sewer Public Sewer
Water Public
Schools
Elementary Schools Charlotte Elem
Middle Schools Pennichuck Jh
High Schools Nashua North
Others
Pets Allowed Yes
Senior Community false
Pets Allowed Yes
Read Less
Bought with Non Member • Non Member Office



