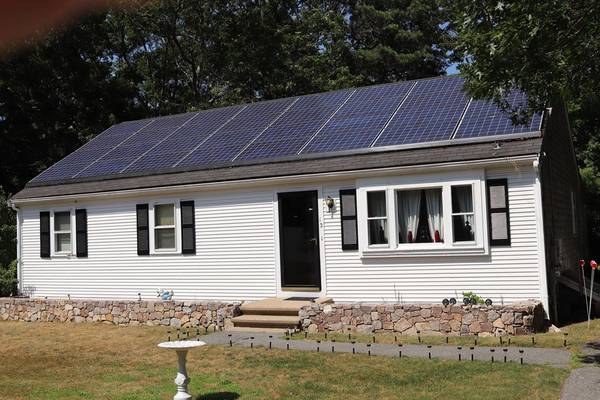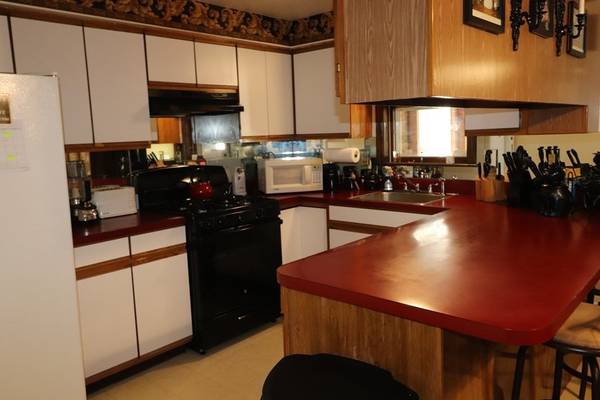For more information regarding the value of a property, please contact us for a free consultation.
12 Sconset Cir Sandwich, MA 02563
Want to know what your home might be worth? Contact us for a FREE valuation!

Our team is ready to help you sell your home for the highest possible price ASAP
Key Details
Sold Price $350,000
Property Type Single Family Home
Sub Type Single Family Residence
Listing Status Sold
Purchase Type For Sale
Square Footage 1,232 sqft
Price per Sqft $284
Subdivision Ryder Woods
MLS Listing ID 73022538
Sold Date 09/30/22
Style Ranch
Bedrooms 2
Full Baths 2
HOA Y/N false
Year Built 1991
Annual Tax Amount $4,102
Tax Year 2022
Lot Size 1,306 Sqft
Acres 0.03
Property Description
Welcome to Ryder Woods this property is on the market for the first time in 31 years! Don't miss out on this single level living offering 2 Bedrooms, 2 full bathrooms huge master bedroom, Newer roof and Hot water heater, and two finished bonus rooms in the basement.Big enclosed porch that needs your finishing touches.Well established neighbor hood.All your amenities are close by.
Location
State MA
County Barnstable
Area East Sandwich
Zoning R-2
Direction Route 130 Sandwich to Cotuit Road to Boardley Road
Rooms
Basement Full, Partially Finished, Interior Entry, Bulkhead
Primary Bedroom Level First
Dining Room Flooring - Wall to Wall Carpet
Kitchen Flooring - Vinyl
Interior
Interior Features Bonus Room
Heating Forced Air, Natural Gas
Cooling Window Unit(s)
Flooring Tile, Carpet, Flooring - Wall to Wall Carpet
Appliance Range, Dishwasher, Refrigerator, Washer, Dryer, Gas Water Heater, Tank Water Heater, Utility Connections for Gas Range, Utility Connections for Electric Dryer
Laundry In Basement
Basement Type Full, Partially Finished, Interior Entry, Bulkhead
Exterior
Community Features Public Transportation, Shopping, Highway Access, Public School
Utilities Available for Gas Range, for Electric Dryer
Roof Type Shingle
Total Parking Spaces 4
Garage No
Building
Lot Description Cleared
Foundation Concrete Perimeter
Sewer Private Sewer
Water Private
Architectural Style Ranch
Others
Senior Community false
Acceptable Financing Contract
Listing Terms Contract
Read Less
Bought with Glenn Knapik • Today Real Estate, Inc.



