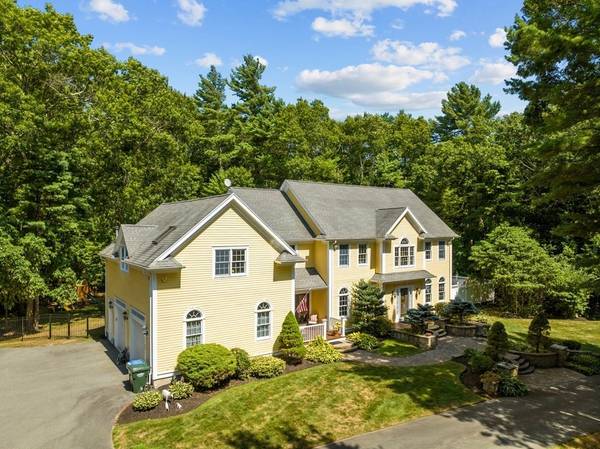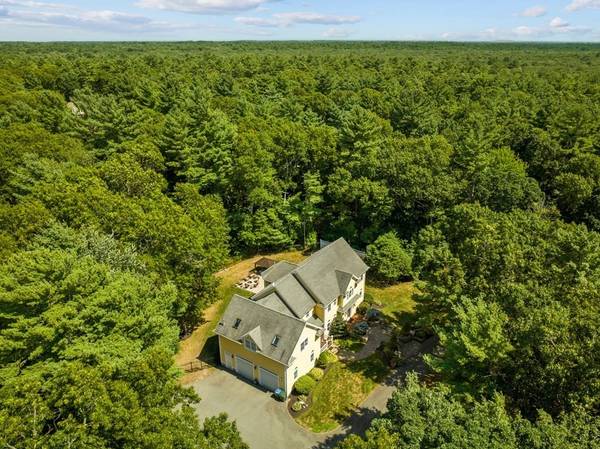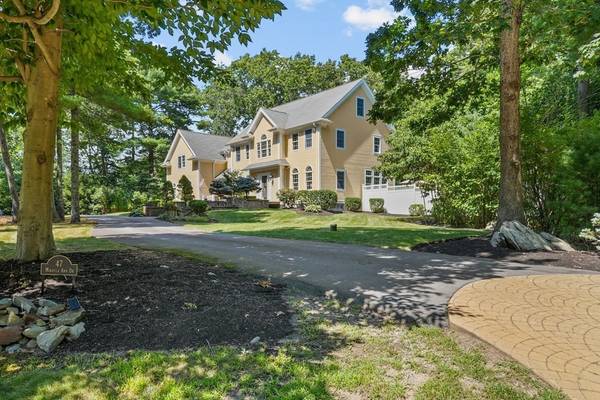For more information regarding the value of a property, please contact us for a free consultation.
47 Mikayla Ann Dr. Rehoboth, MA 02769
Want to know what your home might be worth? Contact us for a FREE valuation!

Our team is ready to help you sell your home for the highest possible price ASAP
Key Details
Sold Price $920,000
Property Type Single Family Home
Sub Type Single Family Residence
Listing Status Sold
Purchase Type For Sale
Square Footage 3,967 sqft
Price per Sqft $231
MLS Listing ID 73023479
Sold Date 10/03/22
Style Colonial
Bedrooms 4
Full Baths 3
Half Baths 1
Year Built 2001
Annual Tax Amount $7,555
Tax Year 2022
Lot Size 1.750 Acres
Acres 1.75
Property Description
Looking for something custom and truly unique? Welcome to this Custom Built Federalist Colonial that was so well designed, everything you could want is here. This home features Full 2x6 construction, Anderson 400 windows, Hardi Plank siding & custom redwood trim w/ oversized moldings. The interior trim and woodwork was all fabricated on site. Large gourmet kitchen with granite, custom built island, and new stainless appliances. Living room & foyer topped off with tray ceilings & accent lighting. Master suite has his/hers closets, cathedral ceilings & fully remodeled bath with Italian marble shower. Bonus room w/ 119" projection screen that retracts into the ceiling w/ 7.1 surround sound. Teak hardwoods throughout 2nd floor and Cherry floors on 1st floor. Two separate staircases lead you to the second floor. 400 Amp electric service and a 13 zone heating system featuring radiant heat in many areas of the home. It looks great in the photos, but even better in person. This is a Must See!
Location
State MA
County Bristol
Zoning R1
Direction Use GPS
Rooms
Basement Full, Interior Entry, Garage Access, Sump Pump, Concrete, Unfinished
Primary Bedroom Level Second
Dining Room Closet, Flooring - Hardwood, Wainscoting, Lighting - Pendant, Crown Molding
Kitchen Flooring - Stone/Ceramic Tile, Countertops - Stone/Granite/Solid, Kitchen Island, Recessed Lighting, Stainless Steel Appliances, Gas Stove, Lighting - Pendant, Crown Molding
Interior
Interior Features Bathroom - Half, Lighting - Sconce, Crown Molding, Recessed Lighting, Closet - Double, Bathroom - Full, Lighting - Pendant, Wainscoting, Archway, Bathroom, Office, Great Room, Entry Hall, Foyer, Study, Central Vacuum
Heating Baseboard, Radiant, Heat Pump, Oil, Pellet Stove, Ductless
Cooling Central Air, Ductless
Flooring Tile, Carpet, Hardwood, Flooring - Stone/Ceramic Tile, Flooring - Hardwood
Fireplaces Number 1
Fireplaces Type Wood / Coal / Pellet Stove
Appliance Range, Dishwasher, Microwave, Refrigerator, Oil Water Heater, Utility Connections for Gas Range, Utility Connections for Electric Oven, Utility Connections for Electric Dryer
Laundry Flooring - Stone/Ceramic Tile, Attic Access, Cabinets - Upgraded, Electric Dryer Hookup, Washer Hookup, Second Floor
Basement Type Full, Interior Entry, Garage Access, Sump Pump, Concrete, Unfinished
Exterior
Exterior Feature Rain Gutters, Professional Landscaping, Sprinkler System, Decorative Lighting
Garage Spaces 2.0
Fence Fenced
Pool Heated
Community Features Public Transportation, Shopping, Pool, Tennis Court(s), Park, Walk/Jog Trails, Stable(s), Golf, Bike Path, Conservation Area, Highway Access, House of Worship, Private School, Public School
Utilities Available for Gas Range, for Electric Oven, for Electric Dryer, Washer Hookup
Roof Type Shingle
Total Parking Spaces 6
Garage Yes
Private Pool true
Building
Lot Description Wooded
Foundation Concrete Perimeter
Sewer Private Sewer
Water Private
Architectural Style Colonial
Schools
Elementary Schools Palmer River
Middle Schools Beckwith
High Schools Dighton-Rehobot
Read Less
Bought with Kathleen Maher-Flaherty • Residential Properties Ltd



