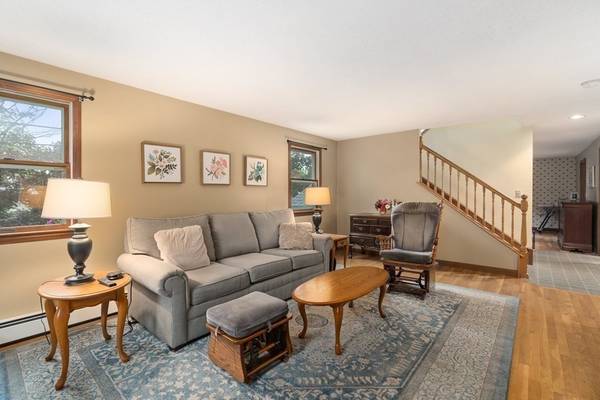For more information regarding the value of a property, please contact us for a free consultation.
18 Rowell St Amesbury, MA 01913
Want to know what your home might be worth? Contact us for a FREE valuation!

Our team is ready to help you sell your home for the highest possible price ASAP
Key Details
Sold Price $600,000
Property Type Single Family Home
Sub Type Single Family Residence
Listing Status Sold
Purchase Type For Sale
Square Footage 2,368 sqft
Price per Sqft $253
MLS Listing ID 72991415
Sold Date 10/03/22
Style Colonial
Bedrooms 4
Full Baths 2
Half Baths 1
HOA Y/N false
Year Built 1974
Annual Tax Amount $6,736
Tax Year 2022
Lot Size 8,712 Sqft
Acres 0.2
Property Description
This home offers the space you want with a flexible floor plan and nice oversized rooms. The kitchen has granite, cherry cabinets & for the baker a range as well as an additional wall oven The DR will accommodate that large Thanksgiving crowd. The living room is very big so perfect for gathering together to watch the big game or putting up the tree.. There is a bedroom on the first floor that could easily be an office. A half bath and a pantry complete the first floor. Upstairs are three bedrooms including a huge main bedroom with 3/4 bath and walk in closet. There is an additional full bath on the second floor.. The other 2 bedrooms are also a good size. The lower level has a finished room as well as a workshop area and laundry. Almost rooms have hardwood flooring. There is ample storage throughout. There is newer deck made of composite material and a lovely yard. The roof is only 7 years old and the stove & DW just 2 yrs old. All of this is close to downtown Amesbury and hiking
Location
State MA
County Essex
Zoning R8
Direction Rowell runs between South Hampton Road and Allston. You can also take Arlington St
Rooms
Basement Full, Partially Finished
Primary Bedroom Level Second
Dining Room Flooring - Hardwood
Interior
Interior Features Central Vacuum
Heating Baseboard, Oil
Cooling None
Flooring Wood, Vinyl
Appliance Range, Oven, Dishwasher, Microwave, Refrigerator, Washer, Dryer, Oil Water Heater, Utility Connections for Electric Range, Utility Connections for Electric Oven, Utility Connections for Electric Dryer
Laundry In Basement, Washer Hookup
Basement Type Full, Partially Finished
Exterior
Community Features Walk/Jog Trails
Utilities Available for Electric Range, for Electric Oven, for Electric Dryer, Washer Hookup
Roof Type Shingle
Total Parking Spaces 3
Garage No
Building
Lot Description Corner Lot
Foundation Concrete Perimeter
Sewer Public Sewer
Water Public
Architectural Style Colonial
Schools
Elementary Schools Aes
Middle Schools Ams
High Schools Ahs
Others
Senior Community false
Read Less
Bought with Arlene Hajjar • Better Homes and Gardens Real Estate - The Masiello Group



