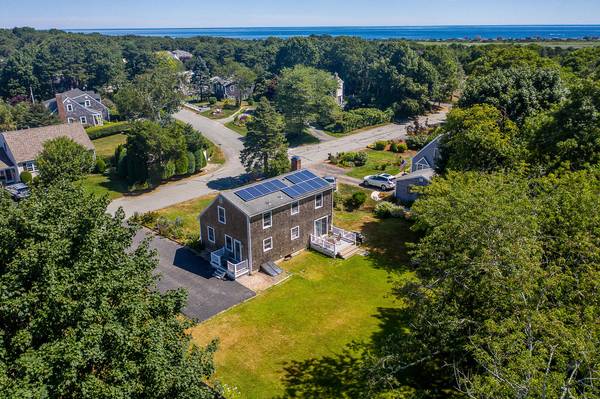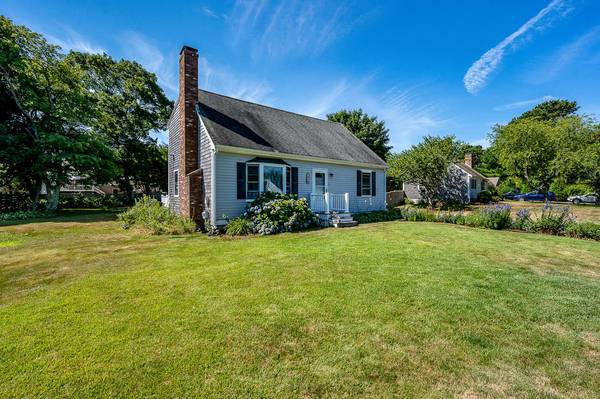For more information regarding the value of a property, please contact us for a free consultation.
6 Siasconset Drive Sagamore Beach, MA 02562
Want to know what your home might be worth? Contact us for a FREE valuation!

Our team is ready to help you sell your home for the highest possible price ASAP
Key Details
Sold Price $510,000
Property Type Single Family Home
Sub Type Single Family Residence
Listing Status Sold
Purchase Type For Sale
Square Footage 1,428 sqft
Price per Sqft $357
MLS Listing ID 22204027
Sold Date 09/29/22
Style Cape
Bedrooms 3
Full Baths 2
HOA Y/N No
Abv Grd Liv Area 1,428
Originating Board Cape Cod & Islands API
Year Built 1976
Annual Tax Amount $3,331
Tax Year 2022
Lot Size 0.330 Acres
Acres 0.33
Special Listing Condition None
Property Description
A Beautiful Gem close to Sagamore Beach, the Canal, Bike Trails & the Commuter Lot to Boston, don't miss out! This Seaside Village Home has lots to offer with many updates including recent Siding & Shingles, 2016 Heating System, Cost Reducing Solar Panels in 2013, Wood Stove with New Liner, Trex Decking, Architectural Roof, Rise Energy Efficient Updates and more. Sea Breezes & Natural Light surround the entire Open Concept First Floor Level. The Kitchen/Dining area offer a Breakfast bar, Double Closets for Pantry use, Coastal Colored Glass Back-Splash and a side entry Deck.The Upper Level has a front to back Primary Bedroom and is Highlighted with Unique Color & Builder Craftsmanship. Built-ins and Double Closets are accented with a pretty neat Hardware Selection along with New Carpet. Two other bedrooms, one with Ship Lap and Creative Storage Space and another that overlooks the Gorgeous backyard. Seasonal Bloom & Gardens are Sprinkled about this Manicured Sun/Shade Yard with welcoming Breezes and the Distant Sound of the Local Church Steeple Bells. An absolutely Wonderful Coastal Neighborhood displaying Pride of Ownership.
Location
State MA
County Barnstable
Zoning 1
Direction Meetinghouse, to Williston to Siasconset.
Rooms
Basement Bulkhead Access, Interior Entry, Full
Primary Bedroom Level Second
Master Bedroom 13x18
Bedroom 2 Second 9x13
Bedroom 3 Second
Dining Room Dining Room
Kitchen Kitchen, Breakfast Bar
Interior
Interior Features HU Cable TV, Pantry
Heating Hot Water
Cooling None
Flooring Hardwood, Carpet, Laminate, Vinyl
Fireplace No
Window Features Bay/Bow Windows
Appliance Dryer - Electric, Washer, Refrigerator, Electric Range, Microwave
Laundry Washer Hookup, In Basement
Basement Type Bulkhead Access,Interior Entry,Full
Exterior
Exterior Feature Yard, Garden
View Y/N No
Roof Type Asphalt
Street Surface Paved
Porch Deck
Garage No
Private Pool No
Building
Lot Description Bike Path, Conservation Area, Cleared, Level
Faces Meetinghouse, to Williston to Siasconset.
Story 1
Foundation Poured
Sewer Septic Tank
Water Public
Level or Stories 1
Structure Type Clapboard,Shingle Siding
New Construction No
Schools
Elementary Schools Bourne
Middle Schools Bourne
High Schools Bourne
School District Bourne
Others
Tax ID 7.3580
Acceptable Financing Conventional
Listing Terms Conventional
Special Listing Condition None
Read Less




