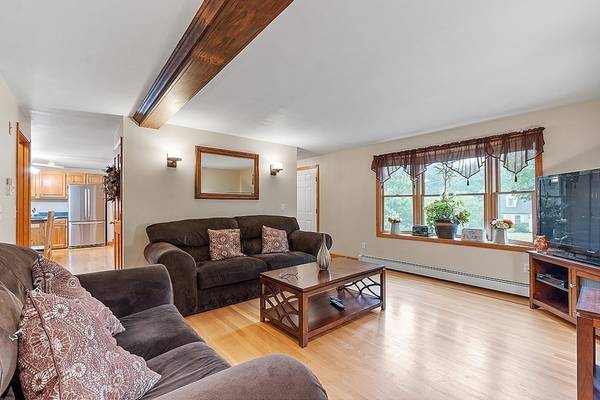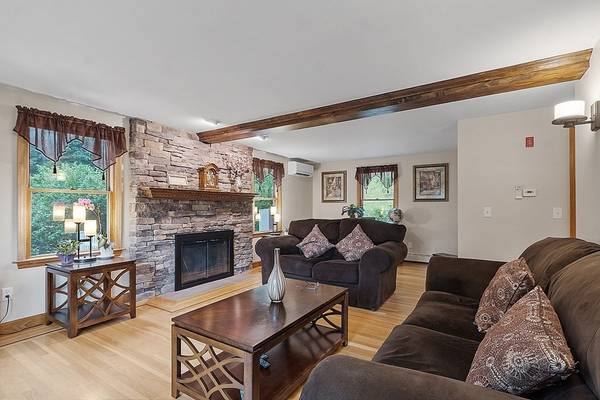For more information regarding the value of a property, please contact us for a free consultation.
11 Tuxbury Amesbury, MA 01913
Want to know what your home might be worth? Contact us for a FREE valuation!

Our team is ready to help you sell your home for the highest possible price ASAP
Key Details
Sold Price $725,000
Property Type Single Family Home
Sub Type Single Family Residence
Listing Status Sold
Purchase Type For Sale
Square Footage 2,424 sqft
Price per Sqft $299
MLS Listing ID 73009458
Sold Date 10/07/22
Style Colonial
Bedrooms 3
Full Baths 2
Year Built 1994
Annual Tax Amount $9,692
Tax Year 2022
Lot Size 2.400 Acres
Acres 2.4
Property Description
$15,000 Price Improvement! Updated Colonial w/refinished floors & freshly painted. Lots of natural sunlight, a semi-open floorplan & solar roof. The living room has a stone hearth fireplace with a new wood stove insert. The eat-in kitchen has stainless steel appliances and a JennAir range on an island that separates the kitchen from the dining room. The great room has a vaulted ceiling, fan & recessed lighting. Sliding glass doors open to a large deck and stone patio. A fenced-in backyard with a view of the terraced orchard gives plenty of room to play and relax in a country setting. The primary bedroom has large walk-in & a bonus storage closet. The finished oversized garage is insulated and heated. This makes a total of 4 zones of heating as well as a custom-designed 5-zone mini-split. The lower level has a workshop and laundry area with cabinets & could be finished if more space is needed. Minutes to commuter routes/downtown, near parks, lakes, ponds, and a short drive to the o
Location
State MA
County Essex
Zoning R80
Direction Take MA-110 E, to Kimball Rd to Tuxbury Lane
Rooms
Family Room Cathedral Ceiling(s), Ceiling Fan(s), Vaulted Ceiling(s), Closet/Cabinets - Custom Built, Flooring - Hardwood, Deck - Exterior, Exterior Access, Recessed Lighting, Lighting - Overhead
Basement Full, Walk-Out Access, Interior Entry, Garage Access, Concrete
Primary Bedroom Level Second
Dining Room Flooring - Hardwood, Flooring - Wood, Open Floorplan, Recessed Lighting, Lighting - Pendant, Beadboard
Kitchen Ceiling Fan(s), Dining Area, Kitchen Island, Country Kitchen, Deck - Exterior, Exterior Access, Open Floorplan, Recessed Lighting, Slider, Lighting - Overhead
Interior
Interior Features Bathroom - With Shower Stall, Bathroom - Full, Bathroom - With Tub & Shower, Closet, Lighting - Overhead, 3/4 Bath, Bathroom
Heating Baseboard, Oil, Wood, Wood Stove, Ductless
Cooling Ductless
Flooring Wood, Tile, Hardwood, Flooring - Stone/Ceramic Tile
Fireplaces Number 1
Fireplaces Type Living Room
Appliance Dishwasher, Countertop Range, Refrigerator, Washer, Dryer, Water Treatment, ENERGY STAR Qualified Refrigerator, ENERGY STAR Qualified Dryer, ENERGY STAR Qualified Dishwasher, ENERGY STAR Qualified Washer, Rangetop - ENERGY STAR, Oil Water Heater, Utility Connections for Electric Range
Laundry Closet/Cabinets - Custom Built, Electric Dryer Hookup, Washer Hookup, In Basement
Basement Type Full, Walk-Out Access, Interior Entry, Garage Access, Concrete
Exterior
Exterior Feature Rain Gutters, Professional Landscaping, Decorative Lighting, Fruit Trees, Garden, Lighting, Stone Wall, Other
Garage Spaces 2.0
Fence Fenced
Community Features Park, Walk/Jog Trails, Conservation Area, Public School, Sidewalks
Utilities Available for Electric Range, Washer Hookup, Generator Connection
Roof Type Shingle
Total Parking Spaces 4
Garage Yes
Building
Lot Description Cul-De-Sac, Wooded, Sloped
Foundation Concrete Perimeter
Sewer Private Sewer
Water Private
Architectural Style Colonial
Schools
Elementary Schools Charles Cashman
Middle Schools Amesbury Middle
High Schools Amesbury High
Others
Senior Community false
Read Less
Bought with Karen Butt • Compass



