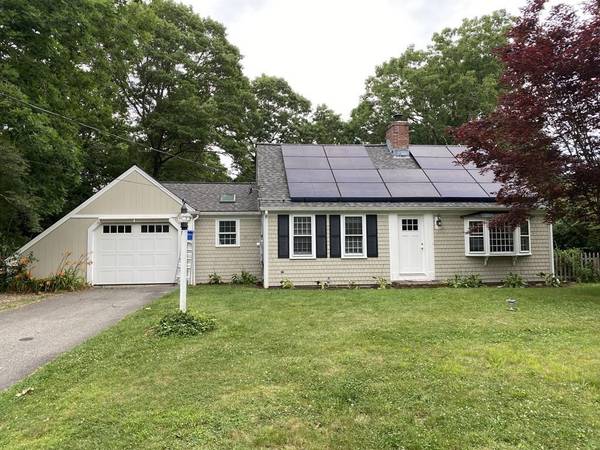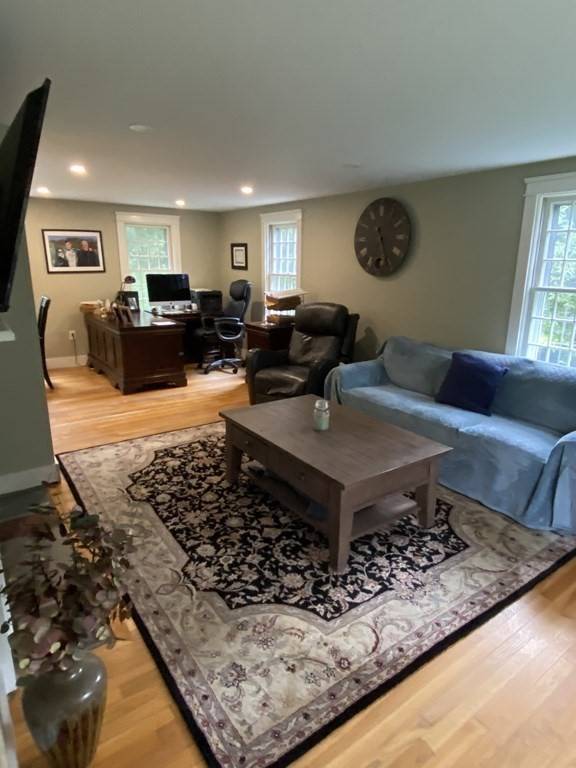For more information regarding the value of a property, please contact us for a free consultation.
11 Mill Rd Sandwich, MA 02537
Want to know what your home might be worth? Contact us for a FREE valuation!

Our team is ready to help you sell your home for the highest possible price ASAP
Key Details
Sold Price $530,000
Property Type Single Family Home
Sub Type Single Family Residence
Listing Status Sold
Purchase Type For Sale
Square Footage 1,480 sqft
Price per Sqft $358
Subdivision Lakewood Hills
MLS Listing ID 73014861
Sold Date 10/12/22
Style Cape
Bedrooms 3
Full Baths 2
Year Built 1971
Annual Tax Amount $4,339
Tax Year 2022
Lot Size 0.520 Acres
Acres 0.52
Property Description
Lakewood Hills Clubhouse & Fresh Water Sandy Beach Location. Enjoy many upgrades with this Cape Cod Styled Home. Boasts hardwood floors, spacious living room with gas fireplace. Open dining room, and office space. First floor master bedroom and renovated bathroom, convenient 1st floor laundry. Second floor includes full renovated bathroom, and two front to back bed rooms. Improvements include new front door,, recessed lighting, FHA by natural gas heating system, new central air handler for 1st floor. New deck, fenced backyard, gas firepit, gas piped grill, new roof, solar panels, new storm windows, new front siding, On demand hot water system, solar, new roof.
Location
State MA
County Barnstable
Area East Sandwich
Zoning R-2
Direction Quaker Meeting House Rd. To Mill Road, follow #11
Rooms
Basement Full
Primary Bedroom Level First
Dining Room Flooring - Hardwood, Window(s) - Bay/Bow/Box, Open Floorplan, Recessed Lighting
Kitchen Flooring - Vinyl
Interior
Heating Forced Air, Natural Gas, Electric
Cooling Central Air
Flooring Wood, Tile, Vinyl, Carpet
Fireplaces Number 1
Fireplaces Type Living Room
Appliance Range, Microwave, Gas Water Heater, Utility Connections for Electric Range, Utility Connections for Electric Oven, Utility Connections for Electric Dryer, Utility Connections Outdoor Gas Grill Hookup
Laundry Flooring - Vinyl, Main Level, Electric Dryer Hookup, Exterior Access, First Floor, Washer Hookup
Basement Type Full
Exterior
Exterior Feature Rain Gutters, Garden
Garage Spaces 1.0
Fence Fenced
Community Features Shopping, Medical Facility, Highway Access, Public School
Utilities Available for Electric Range, for Electric Oven, for Electric Dryer, Washer Hookup, Outdoor Gas Grill Hookup
Waterfront Description Beach Front, Lake/Pond, 3/10 to 1/2 Mile To Beach, Beach Ownership(Association)
Roof Type Shingle
Total Parking Spaces 3
Garage Yes
Waterfront Description Beach Front, Lake/Pond, 3/10 to 1/2 Mile To Beach, Beach Ownership(Association)
Building
Lot Description Level
Foundation Concrete Perimeter
Sewer Private Sewer
Water Public
Schools
Elementary Schools Sandwich
Middle Schools Sandwich
High Schools Sandwich
Read Less
Bought with Christopher Crawford • ERA Cape Real Estate, LLC



