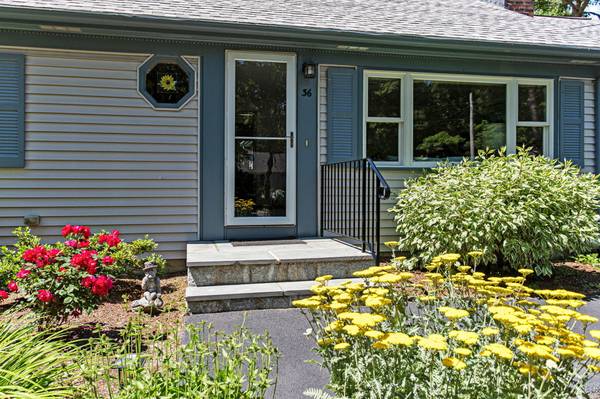For more information regarding the value of a property, please contact us for a free consultation.
36 Mooring Drive Cotuit, MA 02635
Want to know what your home might be worth? Contact us for a FREE valuation!

Our team is ready to help you sell your home for the highest possible price ASAP
Key Details
Sold Price $600,000
Property Type Single Family Home
Sub Type Single Family Residence
Listing Status Sold
Purchase Type For Sale
Square Footage 1,538 sqft
Price per Sqft $390
Subdivision Little River Estates
MLS Listing ID 22203658
Sold Date 10/13/22
Style Ranch
Bedrooms 3
Full Baths 2
HOA Y/N No
Abv Grd Liv Area 1,538
Originating Board Cape Cod & Islands API
Year Built 1980
Annual Tax Amount $4,321
Tax Year 2022
Lot Size 0.470 Acres
Acres 0.47
Special Listing Condition None
Property Description
OPEN HOUSE CANCELLED (Accepted Offer). This meticulously maintained ranch is ready for you to move in and enjoy the benefits of one floor living. Your fully fenced in back yard and gardens are loaded with mature and colorful perennials and are the envy of the neighborhood. Whether you are relaxing by a fire in the formal living room or enjoying your morning coffee, while taking in the serenity of the back yard from the great room, you will find it easy to relax in this Cape Oasis. The Great Room features a cathedral ceiling, oak flooring, lots of windows and 2 sliding doors which open to a multi-level deck. The updated, eat-in kitchen is the hub of this open floor plan and has updated cabinets, counters, and bamboo flooring. The primary bedroom includes a full bathroom and walk-in closet. Two good sized bedrooms, a full bath, and a washer/dryer closet round out the first floor. The large, open basement is terrific for storing all of your summer gear, or could be converted for additional living space. The attached one car garage and a garden shed will keep your car and yard equipment protected from inclement weather.
Location
State MA
County Barnstable
Zoning RF
Direction Route 28 to Anchor Lane to right on Mooring. #36 on the right.
Rooms
Other Rooms Outbuilding
Basement Bulkhead Access, Interior Entry, Full
Primary Bedroom Level First
Master Bedroom 13x15
Bedroom 2 First 11x13
Bedroom 3 First 10x14
Kitchen Kitchen, Upgraded Cabinets, Recessed Lighting
Interior
Interior Features Walk-In Closet(s), Recessed Lighting, Linen Closet, HU Cable TV
Heating Hot Water
Cooling Central Air
Flooring Carpet, Vinyl, Wood, Hardwood
Fireplaces Number 1
Fireplaces Type Wood Burning
Fireplace Yes
Appliance Dishwasher, Gas Range, Washer, Refrigerator, Microwave, Dryer - Gas, Water Heater, Gas Water Heater
Laundry Gas Dryer Hookup, Washer Hookup
Basement Type Bulkhead Access,Interior Entry,Full
Exterior
Exterior Feature Yard, Garden
Garage Spaces 1.0
Fence Fenced, Fenced Yard
View Y/N No
Roof Type Asphalt,Pitched,Shingle
Street Surface Paved
Porch Deck, Patio
Garage Yes
Private Pool No
Building
Lot Description Conservation Area, Public Tennis, Shopping, School, Marina, Medical Facility, Near Golf Course, House of Worship, Cleared, Wooded, Level, South of Route 28
Faces Route 28 to Anchor Lane to right on Mooring. #36 on the right.
Story 1
Foundation Concrete Perimeter, Poured
Sewer Septic Tank
Water Public
Level or Stories 1
Structure Type Shingle Siding,Vinyl/Aluminum
New Construction No
Schools
Elementary Schools Barnstable
Middle Schools Barnstable
High Schools Barnstable
School District Barnstable
Others
Tax ID 024101
Acceptable Financing Cash
Distance to Beach 2 Plus
Listing Terms Cash
Special Listing Condition None
Read Less




