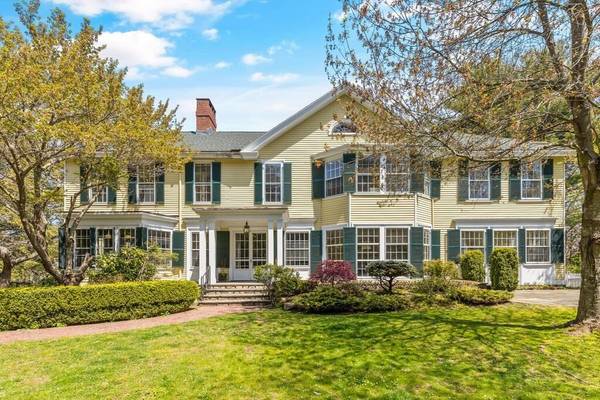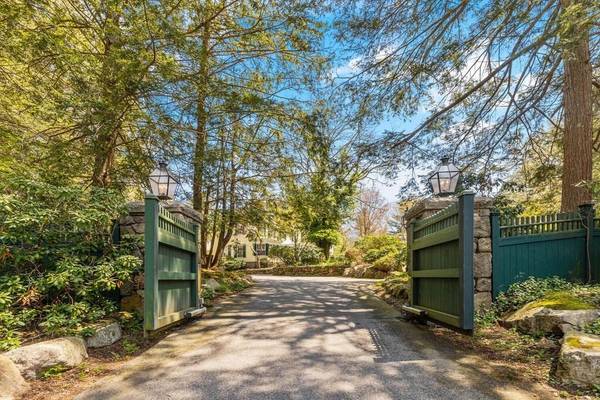For more information regarding the value of a property, please contact us for a free consultation.
31 Boyles St Beverly, MA 01915
Want to know what your home might be worth? Contact us for a FREE valuation!

Our team is ready to help you sell your home for the highest possible price ASAP
Key Details
Sold Price $1,675,000
Property Type Single Family Home
Sub Type Single Family Residence
Listing Status Sold
Purchase Type For Sale
Square Footage 9,052 sqft
Price per Sqft $185
Subdivision Beverly Cove
MLS Listing ID 72997108
Sold Date 10/14/22
Style Colonial
Bedrooms 9
Full Baths 5
Half Baths 1
HOA Y/N false
Year Built 1865
Annual Tax Amount $23,111
Tax Year 2022
Lot Size 2.200 Acres
Acres 2.2
Property Description
Available for the first time in 50 years, this grand 1865 home on 2+ private acres awaits its next exciting chapter. Energize your inner designer with outstanding features like a gallery foyer with custom millwork from floor-to-ceiling and bridal staircase, sprawling rooms with custom built-ins, a massive kitchen with a breakfast area ready to be a showstopper, hardwood flooring, fireplaces eager for cozy gatherings, and 2 home offices – all within a floor plan that embraces comfortable daily living yet is ideal for memorable events large and small. Lofty ceilings rule throughout the 2nd floor with 5 bedrooms (3 with en-suite baths) that include an incredible master suite with a dressing room and marble bath, an au-pair wing with a kitchenette and full bath, a laundry room, plus access to a “separate” wing with kitchen, full bath, and 4 bedrooms brimming with potential - be it guest space, teen/adult hangout, etc. This home has to be seen to truly appreciate all that it has to offer.
Location
State MA
County Essex
Zoning R22
Direction Use GPS
Rooms
Family Room Closet/Cabinets - Custom Built, Flooring - Hardwood, Handicap Accessible, Lighting - Sconce, Lighting - Pendant, Crown Molding
Basement Partial, Walk-Out Access, Interior Entry, Dirt Floor, Unfinished
Primary Bedroom Level Second
Dining Room Flooring - Hardwood, Window(s) - Bay/Bow/Box, French Doors, Deck - Exterior, Exterior Access, Crown Molding
Kitchen Closet/Cabinets - Custom Built, Flooring - Stone/Ceramic Tile, Window(s) - Bay/Bow/Box, Dining Area, Pantry, Kitchen Island, Exterior Access, Recessed Lighting, Gas Stove, Lighting - Pendant
Interior
Interior Features Lighting - Overhead, Closet/Cabinets - Custom Built, Bathroom - Full, Closet, Bathroom - With Tub & Shower, Bathroom - Half, Lighting - Sconce, Entrance Foyer, Home Office, Inlaw Apt., Bathroom
Heating Forced Air, Oil, Natural Gas, Electric, Fireplace(s)
Cooling None
Flooring Tile, Marble, Hardwood, Flooring - Stone/Ceramic Tile, Flooring - Hardwood
Fireplaces Number 7
Fireplaces Type Family Room, Living Room, Master Bedroom, Bedroom
Appliance Range, Oven, Dishwasher, Disposal, Trash Compactor, Microwave, Refrigerator, Freezer, Washer, Dryer, Range Hood, Oil Water Heater, Gas Water Heater, Utility Connections for Gas Range, Utility Connections for Electric Oven, Utility Connections for Electric Dryer
Laundry Closet/Cabinets - Custom Built, Flooring - Stone/Ceramic Tile, Electric Dryer Hookup, Lighting - Overhead, Second Floor, Washer Hookup
Basement Type Partial, Walk-Out Access, Interior Entry, Dirt Floor, Unfinished
Exterior
Exterior Feature Rain Gutters, Storage, Professional Landscaping
Fence Fenced/Enclosed, Fenced
Community Features Public Transportation, Shopping, Tennis Court(s), Park, Walk/Jog Trails, Stable(s), Golf, Medical Facility, Laundromat, Conservation Area, Highway Access, House of Worship, Marina, Private School, Public School, T-Station, University
Utilities Available for Gas Range, for Electric Oven, for Electric Dryer, Washer Hookup
Waterfront Description Beach Front, Ocean, 1/2 to 1 Mile To Beach, Beach Ownership(Public)
Roof Type Shingle
Total Parking Spaces 6
Garage No
Waterfront Description Beach Front, Ocean, 1/2 to 1 Mile To Beach, Beach Ownership(Public)
Building
Lot Description Corner Lot, Wooded, Level, Sloped, Steep Slope
Foundation Stone, Brick/Mortar
Sewer Public Sewer
Water Public
Schools
Middle Schools Bms
High Schools Bhs
Read Less
Bought with The Matt Witte Team • William Raveis R.E. & Home Services



