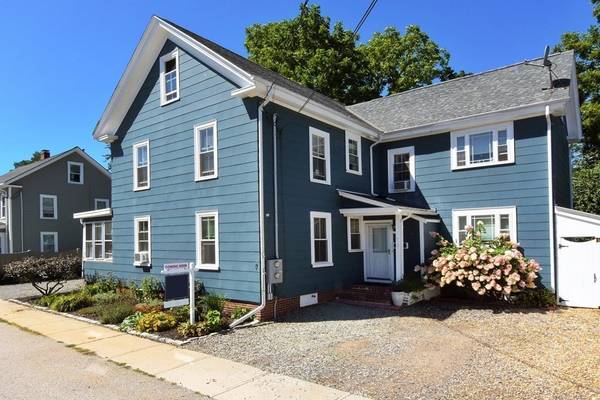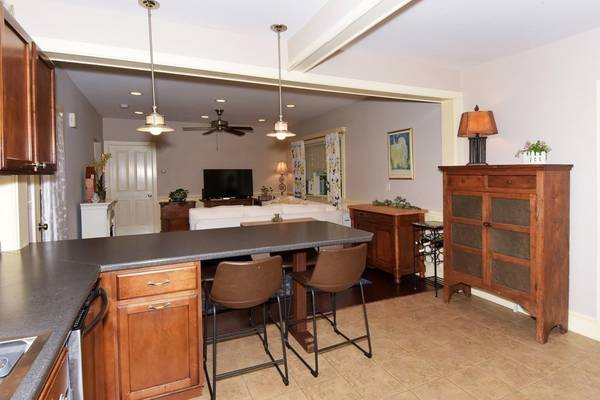For more information regarding the value of a property, please contact us for a free consultation.
7 Albion #1 Amesbury, MA 01913
Want to know what your home might be worth? Contact us for a FREE valuation!

Our team is ready to help you sell your home for the highest possible price ASAP
Key Details
Sold Price $448,000
Property Type Condo
Sub Type Condominium
Listing Status Sold
Purchase Type For Sale
Square Footage 1,242 sqft
Price per Sqft $360
MLS Listing ID 73032886
Sold Date 10/14/22
Style Other (See Remarks)
Bedrooms 3
Full Baths 1
HOA Fees $150
HOA Y/N true
Year Built 1860
Annual Tax Amount $4,878
Tax Year 2022
Property Description
OPEN HOUSE TIME CHANGE FOR SUNDAY 2-4 Life is sweet on 7 Albion Street! Come experience the magical feeling of this lovely one level, three bedroom condo, which offers a spacious open concept living room, kitchen area with breakfast bar and all brand new appliances. In the main bedroom, natural light from the angled window space pours onto the gleaming wood floors which leads to a generous closet. The whole unit boasts plenty of closet space for all your storage needs. The office has an adjoining sunroom area which can be utilized for many purposes and the cozy guest room awaits your overnight visitors. Back through the main level leads to the units washer/dryer and deck area which opens up to a private wooded outdoor oasis complete with a built in firepit for gatherings. This unit is quietly tucked into a neighborhood with two deeded parking spaces.
Location
State MA
County Essex
Zoning R
Direction From 95 take exit 88B turn Right on Elm turn right onto Spring continue on to Albion Street.
Rooms
Basement Y
Primary Bedroom Level Main
Kitchen Flooring - Stone/Ceramic Tile, Breakfast Bar / Nook, Deck - Exterior, Dryer Hookup - Gas, Exterior Access, Open Floorplan, Recessed Lighting, Remodeled, Gas Stove, Lighting - Pendant
Interior
Interior Features Sun Room, Internet Available - Broadband
Heating Forced Air, Natural Gas
Cooling Window Unit(s)
Flooring Wood, Flooring - Hardwood
Appliance Range, Dishwasher, Microwave, Refrigerator, Gas Water Heater, Utility Connections for Gas Range, Utility Connections for Gas Dryer
Laundry Flooring - Hardwood, First Floor, In Unit
Basement Type Y
Exterior
Fence Fenced
Community Features Public Transportation, Shopping, Park, Laundromat, Highway Access, Public School
Utilities Available for Gas Range, for Gas Dryer
Roof Type Shingle
Total Parking Spaces 2
Garage No
Building
Story 1
Sewer Public Sewer
Water Public
Architectural Style Other (See Remarks)
Schools
High Schools Amesbury
Others
Pets Allowed Yes w/ Restrictions
Acceptable Financing Contract
Listing Terms Contract
Pets Allowed Yes w/ Restrictions
Read Less
Bought with Cindi Haven • Stone Ridge Properties, Inc.



